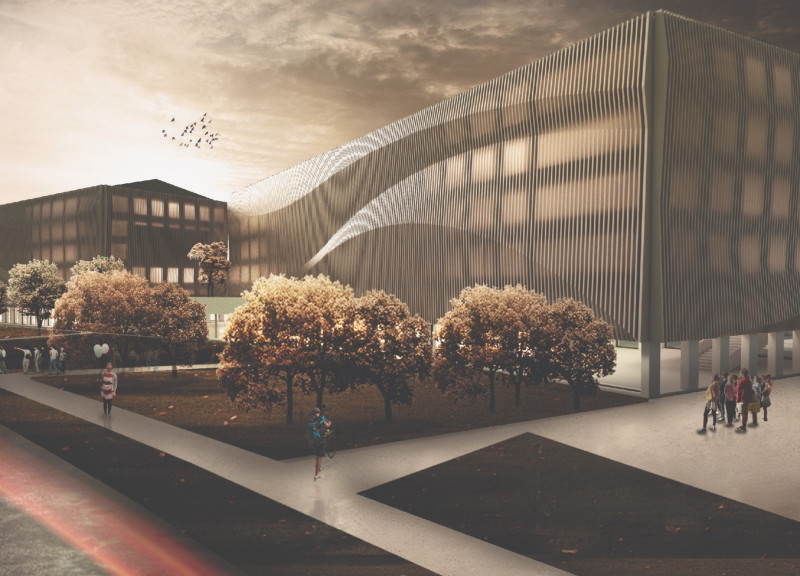5 key facts about this project
The layout of the auditorium consists of interconnected volumes that host a variety of functions including a large auditorium, exhibition spaces, conference rooms, offices, and a café. The entrance hall serves as a central point, facilitating movement between these spaces. The design promotes accessibility and community engagement, with clear pathway systems leading visitors through the site, linking it to the surrounding urban environment.
Unique Design Approaches
The Kip Island Auditorium employs innovative design strategies that differentiate it from conventional auditorium projects. The use of irregular wooden slats on the façade creates a dynamic interplay of light and shadow, responding to environmental conditions while also referencing the nearby natural landscape. This design element serves both aesthetic and functional purposes, acting as a brise-soleil to mitigate solar gain while enhancing the building's visual appeal.
Furthermore, the auditorium's ovoid interior space deviates from traditional rectangular shapes often found in similar venues. This curvature allows for greater flexibility in seating arrangements and facilitates varied programming. The interior design emphasizes transparency, with ample natural light streaming through large windows, fostering an inviting atmosphere conducive to creativity and connection.
Integration of Materiality and Structure
Housing structures are primarily composed of materials such as wood, glass, steel, and concrete, each selected for their durability and aesthetic qualities. The wooden façade not only serves as a protective shell but also provides a tactile quality that references traditional building materials in Riga. Steel elements are incorporated into the support structure, ensuring stability while allowing for open spaces within the auditorium. The use of concrete offers the necessary foundation and solidity for the overall design.
The project seeks to create an engaging architectural experience, where visitors navigate through interconnected spaces that promote interaction and cultural exchange. By blending contemporary design with contextual sensitivity, the Kip Island Auditorium establishes itself as a significant addition to Riga’s architectural landscape.
For more detailed insights into the architectural plans, sections, designs, and ideas behind the Kip Island Auditorium, we encourage readers to explore the project presentation further.


























