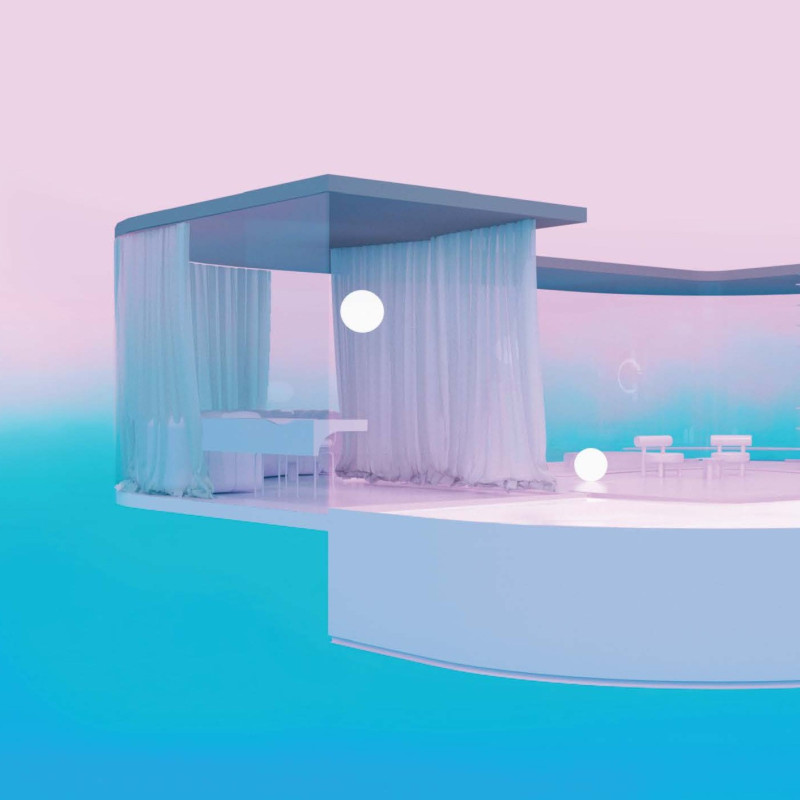5 key facts about this project
Functionally, the design caters to the needs of individuals seeking a temporary yet comforting refuge from the complexities of modern life. The versatility of the space allows it to serve various purposes: relaxation, contemplation, and social interaction. Each area encourages engagement with its environment, facilitating a unique interaction between the users and the carefully curated objects that inhabit the home. This dynamic not only enhances the user experience but also reinforces the belief that our surroundings can significantly influence our emotional states.
Inside the virtual home, the layout exemplifies a seamless integration of function and aesthetic appeal. A thoughtful arrangement of spaces ensures a smooth flow between areas, guiding users through their intended activities while maintaining a sense of openness. The incorporation of flexible elements, such as movable partitions and adaptable furniture, permits users to personalize their experience, tailoring the environment to their current needs. This flexibility is fundamental to the project’s ethos, highlighting how architecture can be responsive and accommodating.
The project employs a specific material palette that signals a commitment to simplicity and sustainability. Each object within the home is classified according to three elemental themes: earth, air, and water. This categorization informs the choice of materials, focusing on tactile experiences that evoke grounding, lightness, and fluidity, respectively. Materials such as wood, cotton, and ceramics serve as foundational elements, reinforcing the natural connection between the space and its occupants while promoting an atmosphere of calmness and serenity.
In terms of unique design approaches, "111" pioneers the incorporation of emotional intelligence into architectural thinking. By integrating technology that monitors the emotional states of users, the design goes beyond static interaction, offering real-time adjustments to optimize the living experience. This feature highlights the potential for architecture to evolve alongside its inhabitants, creating a more personalized environment that resonates with the user's mental and emotional landscape.
Additionally, the use of color in the design adheres to psychological principles that enhance emotional well-being. Soft pastels dominate the palette, providing a backdrop that fosters relaxation and eases anxiety. The careful selection of hues not only serves aesthetic purposes but also aligns with the project’s overarching intention to create a space where individuals can find solace and clarity.
Moreover, the presence of playful design elements, such as whimsical figures and decorative objects, adds character to the space, inviting interaction and further enhancing the comfort of the environment. These elements serve not only as decorative features but also as stimuli for creativity and joy, reinforcing the idea that a home should be both functional and enjoyable.
As the project unfolds, it becomes evident that "111" transcends traditional notions of living spaces, redefining the relationship between architecture and emotional health. It serves as a reminder that the spaces we inhabit can shape our thoughts and feelings, ultimately influencing our overall well-being. The careful consideration given to every aspect of the design underscores a commitment to producing an environment that is not only aesthetically pleasing but also psychologically supportive.
To delve deeper into this innovative project, readers are encouraged to explore the architectural plans, sections, and designs presented. Understanding the intricacies of the architectural ideas within "111" will provide further insight into how the project uniquely addresses the challenges of modern living through thoughtful design. By examining these details, one can appreciate how architecture can not only serve functional needs but also nurture the human spirit.


























