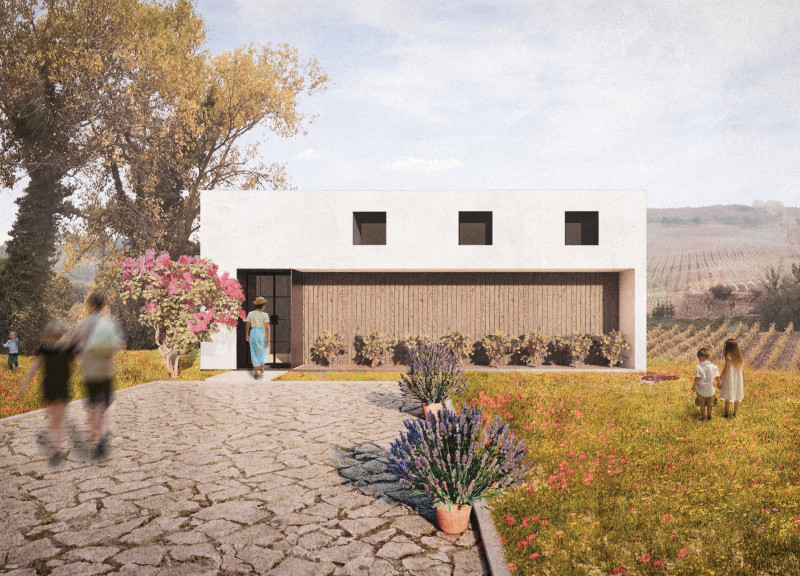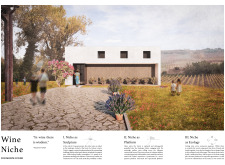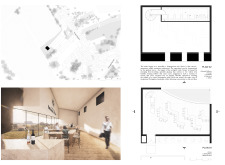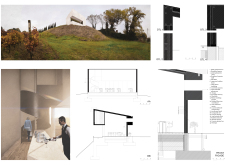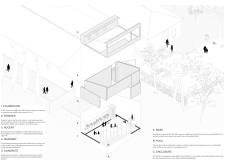5 key facts about this project
The architecture of the project is characterized by its organic forms, which echo the shapes of wine bottles and the rolling hills of the surrounding landscape. This design approach emphasizes a harmonious relationship between the built environment and nature. The use of curves in the structure not only creates an inviting aesthetic but also provides fluid transitions between different areas, enhancing the experience for visitors. The architecture is not merely a structure but is conceived as a sculptural element within the vineyard, encouraging exploration and engagement.
Materials play a crucial role in the overall design, with a careful selection that emphasizes durability and aesthetics. The exterior features white painted stucco, which offers a clean and elegant facade that reflects the sunlight, while reinforced concrete serves as the backbone of the structure, allowing for the cantilevered design that maximizes views of the vineyard. Inside, polished marble and wood create a warm, inviting atmosphere. The polished marble provides visual richness, and the wood adds tactile warmth, ensuring that the spaces feel approachable and comfortable.
Key areas of the "Wine Niche" include a spacious tasting room designed to facilitate social interaction. The room incorporates various seating arrangements that encourage conversation among guests, fostering a shared experience centered around the enjoyment of wine. Additionally, a kitchen and bar area serve to support the tasting functions, allowing visitors to savor local offerings alongside their wine experience. The interior layout flows seamlessly, with ample natural light filtering in through large windows strategically positioned to create a connection with the surrounding vineyards.
Unique design approaches such as the use of vertical circulation through a sculptural staircase further enhance the architectural narrative. This staircase serves not just as a means of accessing different levels but also as a design feature that embodies the project's theme of fluidity and connection to the environment. The careful placement of landscaping, with paths winding through indigenous planting, reinforces the idea of harmony with nature, inviting visitors to explore the site in a way that is serene and engaging.
The "Wine Niche for Monte D'Oiro" exemplifies how architecture can serve not only as a functional space but also as a narrative device connecting people to their environment and culture. Its design encapsulates a commitment to sustainability and community engagement, making it an integral part of the local landscape. For those interested in a deeper understanding of the project's architectural ideas, exploring architectural plans, sections, and designs will provide further insights into the thoughtful considerations behind this unique project. Visitors are encouraged to engage with the full presentation of the project to appreciate its intricacies and the vision that shaped its realization.


