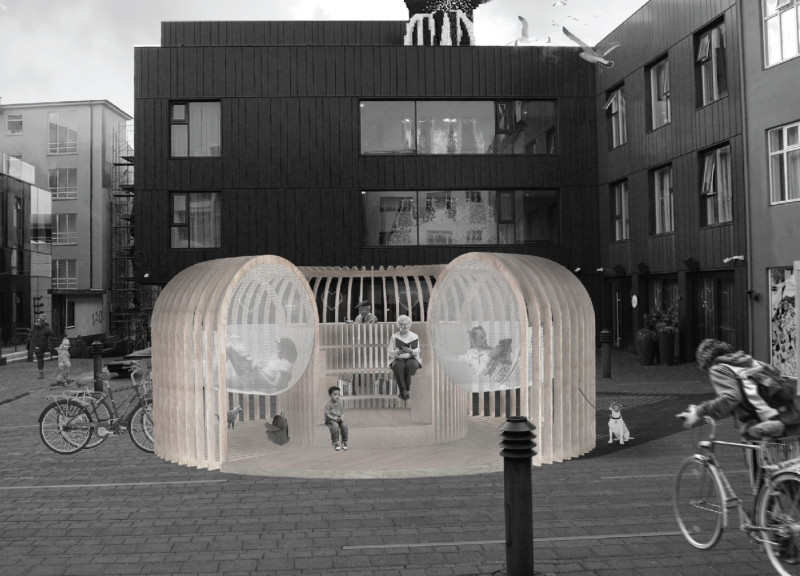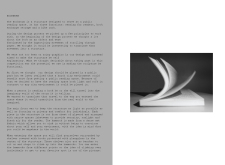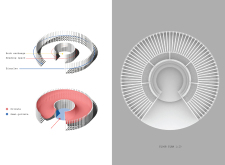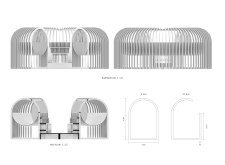5 key facts about this project
This project represents a confluence of architecture and community, embodying the spirit of exploration and learning that comes with reading. It serves not only as a physical structure but as a catalyst for cultural dialogue, aiming to invite passersby into a welcoming environment that emphasizes the importance of literature in daily life. The Bookworm seeks to create a seamless integration of functionality and aesthetic appeal, thus enhancing the quality of public space and promoting a habit of reading among the urban population.
The design of the Bookworm is characterized by its organic forms and flowing lines, which resonate with the act of reading itself, akin to turning pages. The structure's overall silhouette suggests movement, subtly encouraging individuals to approach and engage with the space. The seating arrangement is deliberately crafted to provide both private and semi-private areas, catering to a diverse range of users—from solitary readers who prefer quiet reflection to groups looking to exchange ideas in a more social setting. This versatility is a hallmark of the project, allowing it to adapt to various user needs and enhancing its accessibility.
Material choice plays a critical role in the overall architectural design of the Bookworm. Plywood forms the backbone of the construction, offering a combination of lightweight strength and aesthetic warmth. This selection not only contributes structurally but also evokes a sense of comfort, inviting users to linger. Dense net fabric is utilized for creating hammock-like seating elements, fostering an airy atmosphere and enhancing user experience through comfort and safety. Furthermore, the incorporation of Plexiglass for the book storage sections adds a layer of protection while ensuring visibility, actively inviting people to interact with the books available.
In terms of unique design approaches, the Bookworm diverges from more traditional libraries or reading spaces. Rather than presenting a closed or formal environment, the design emphasizes openness and approachability, positioning itself as an inviting shelter amidst city life. The transparency of elements in the structure fosters interaction with the surrounding urban environment, encouraging curiosity and engagement. This architectural strategy not only responds to the immediate context but also promotes a sense of belonging within the community.
The experience within the Bookworm transcends mere structural interaction; it creates an opportunity for individuals to engage deeply with literature while enjoying the social fabric of Reykjavik. The conscious decision to locate the project in an urban park reflects a desire to break down barriers often associated with literary spaces, making books accessible to a broader audience. The structure offers an entry point for the public to dive into the world of books in an informal setting, making literature part of the daily urban experience.
Overall, the Bookworm embodies a thoughtful approach to urban architecture, merging functionality with artistry to enhance community engagement through reading. Its carefully constructed spaces not only provide comfort and privacy but also foster connection and dialogue. The architectural design encourages exploration and invites the community to come together in this literary haven. To gain deeper insights into this project, including architectural plans, sections, and design ideas, readers are encouraged to explore the full presentation of the Bookworm and discover its thoughtful details.


























