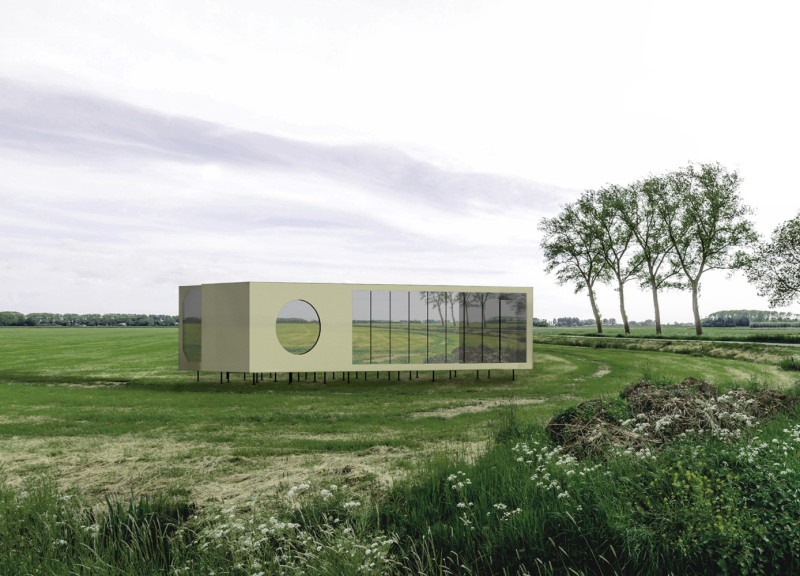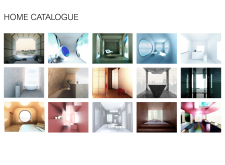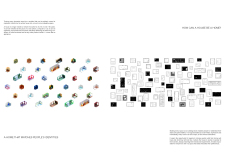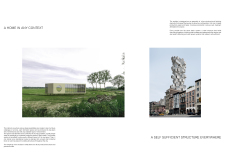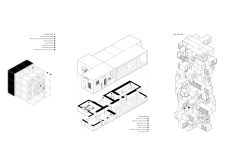5 key facts about this project
At the core of this architectural endeavor is the belief that homes should not only serve as shelter but also enhance the quality of life for their occupants. The use of modular units allows for efficient construction and reduces waste, underscoring the project’s commitment to environmentally responsible design. Each module functions as a standalone entity, permitting various combinations to create a cohesive living space. This method promotes collaborative living, where homes can grow in response to family dynamics or personal changes without the need for extensive renovations.
Understanding the unique design approaches employed in this project reveals the intricacies that contribute to its identity. The architecture incorporates an open-plan layout, which fosters social interactions while ensuring fluidity in movement between spaces. This openness is complemented by the incorporation of natural light through strategically placed windows, creating bright and welcoming interiors. The design emphasizes a connection to nature, integrating outdoor spaces that invite interaction with the surrounding environment. This aspect not only enriches the living experience but also promotes wellness among residents.
A hallmark of the project is its diverse material palette. The structural framework relies on steel, providing durability and strength while facilitating versatile design opportunities. Coupled with insulated materials, the architecture achieves energy efficiency, a crucial consideration in modern home design. The aesthetic choices include various finish materials, such as concrete and stone, which lend a contemporary edge and ensure longevity. The stylistic decisions reflect a balance between functionality and aesthetics, allowing for personal expression through customizable elements.
One of the unique aspects of this design is its integration of sustainable systems. The incorporation of solar panels and water collection systems illustrates a commitment to energy self-sufficiency and environmental stewardship. These features enhance the overall functionality of the home, allowing residents to minimize their ecological footprint. Furthermore, this adaptability aligns with an emerging trend in architecture that prioritizes sustainability as a core tenet of residential design.
This project serves not only as a home but also as a model for future domestic living. Its emphasis on modularity opens new pathways for homeowners to personalize their spaces, which is particularly relevant in an era where individual identity is increasingly celebrated. The architectural design reflects a nuanced understanding of social, environmental, and personal dynamics, making it a relevant case study for contemporary and future housing solutions.
For those interested in exploring the nuances of this project further, delving into the architectural plans, sections, and design concepts will provide comprehensive insights into how each element comes together harmoniously. Engaging with the various architectural ideas presented will deepen the understanding of how this project embodies a thoughtful response to the challenges and opportunities facing modern architecture.


