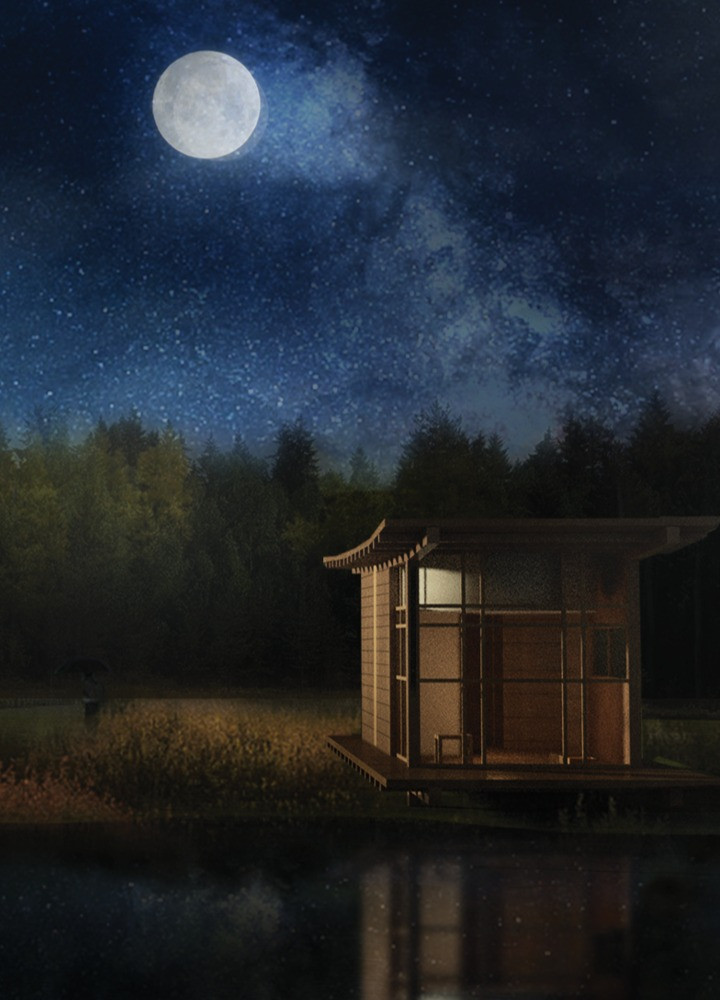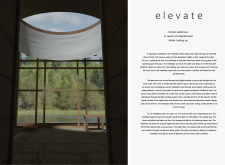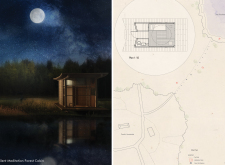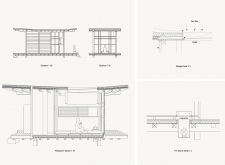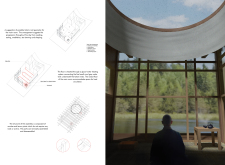5 key facts about this project
The architectural approach is minimalist, focusing on functionality while removing unnecessary distractions. The building combines various spaces for different activities, including sleeping, dining, and meditative practices. The primary structure features a modular layout, allowing for adaptability based on the user's requirements.
The project employs natural materials that reflect the local environment, contributing to its sustainability goals. Key materials include locally sourced wood for structural integrity, tatami mats made from rice straw and woven rush for comfort in meditation areas, and a skylight made from washable paper for diffused natural light. Notably, a glycol-water heating system is integrated, utilizing warmth from the central fire hearth and ensuring efficient energy use.
Unique Aspects of Design and Functionality
What sets this architectural project apart is its seamless integration of functional spaces and ecological design principles. The curvature of the roof is significant; it is not only aesthetically appealing but also effectively captures sunlight, aiding in passive solar heating. The use of expansive glazing creates an uninterrupted view of the surrounding forest, allowing users to feel immersed in the landscape while within the cabin.
The layout incorporates tatami mats that foster a distinct flow from relaxation areas to spaces designated for meditation. Additionally, the design includes a rainwater collection system, tucked beneath the cabin's floor, that addresses water sustainability. This thoughtful approach ensures the retreat operates in tandem with natural processes, meeting everyday needs while minimizing environmental impact.
Architectural Innovation and User Experience
The project's architectural innovation lies in its focus on minimalism and nature. The cabin’s simplicity in form promotes a calming atmosphere conducive to introspection and mindfulness. The use of traditional crafts, such as mortise and tenon joints, demonstrates a commitment to durable and sustainable construction techniques while allowing for ease of assembly.
The overall experience of the cabin extends beyond physical shelter; it creates a sanctuary where users can reconnect with themselves and their surroundings. The careful selection of materials, coupled with the consideration of spatial relationships, enhances the journey of individual reflection and meditation.
For an in-depth exploration of the architectural plans, sections, and design elements that underline this project, please review the full project presentation. This insight will provide a comprehensive understanding of the architectural ideas that drive the Silent Meditation Forest Cabin.


