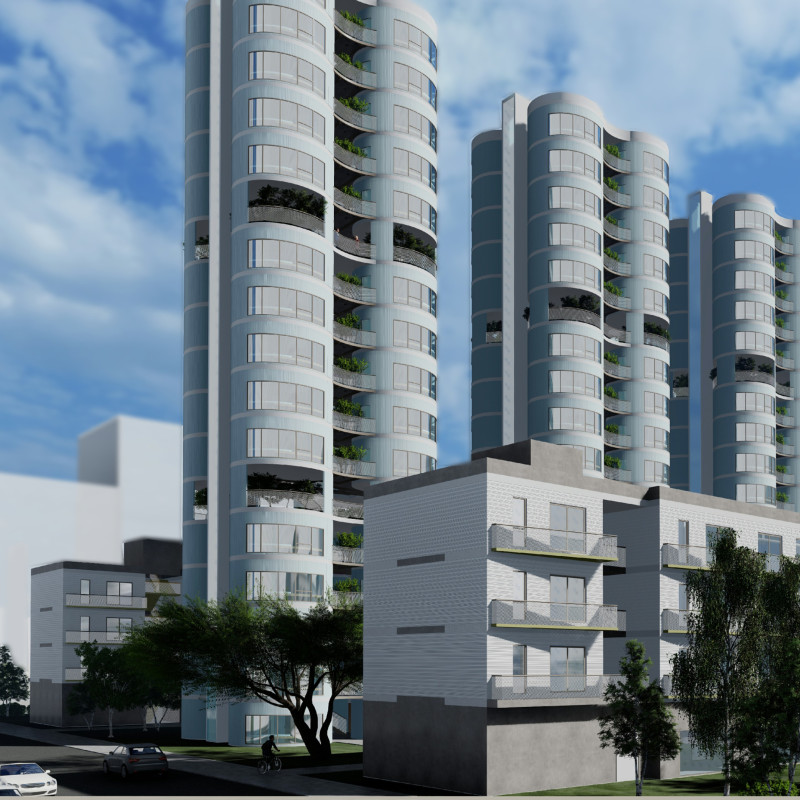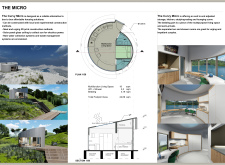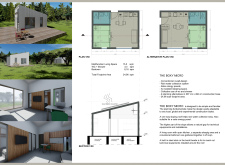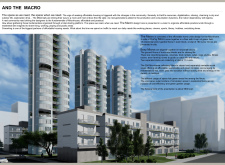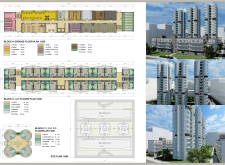5 key facts about this project
The structures feature compact layouts, with The Micro having a total footprint of approximately 24.69 square meters, Boxy Micro slightly larger at 24.96 square meters, and The Macro configured for multiple units within a communal framework. Each unit is designed to maximize functionality in a limited space, integrating living, sleeping, and bathing areas efficiently. The innovative use of modular designs allows for flexible configurations suitable for diverse living arrangements.
Sustainability is a core aspect of this architectural project. All designs implement rainwater collection systems and utilize solar energy through strategically placed glass ceilings. The focus on renewable resources demonstrates a commitment to environmentally conscious living. Each unit employs a variety of materials, including sustainable wood, energy-efficient glass, and durable metal cladding, ensuring that both aesthetic and structural elements meet contemporary demands.
Functionality and adaptability define the unique aspects of this project. The Micro features a multifunctional living space that serves several purposes, while Boxy Micro employs a more traditional four-wall configuration. The Macro expands this concept into a community-oriented approach by integrating communal spaces alongside individual units. This design promotes interaction and shared living experiences, allowing for essential amenities within close proximity, including coworking spaces and recreational areas.
The strategic arrangement of spaces and materials also optimizes light intake and energy efficiency, distinguishing these designs from conventional housing projects. The emphasis on community living in The Macro sets it apart, making it not just a collection of units but a cohesive living environment that encourages social engagement among residents.
In summary, this project serves as a comprehensive exploration of affordable architecture, focusing on scalability, sustainability, and communal living. For a broader comprehension of the architectural strategies employed, including detailed architectural plans, sections, and designs, readers are encouraged to explore the project presentation for in-depth insights into the unique design approaches and functional elements.


