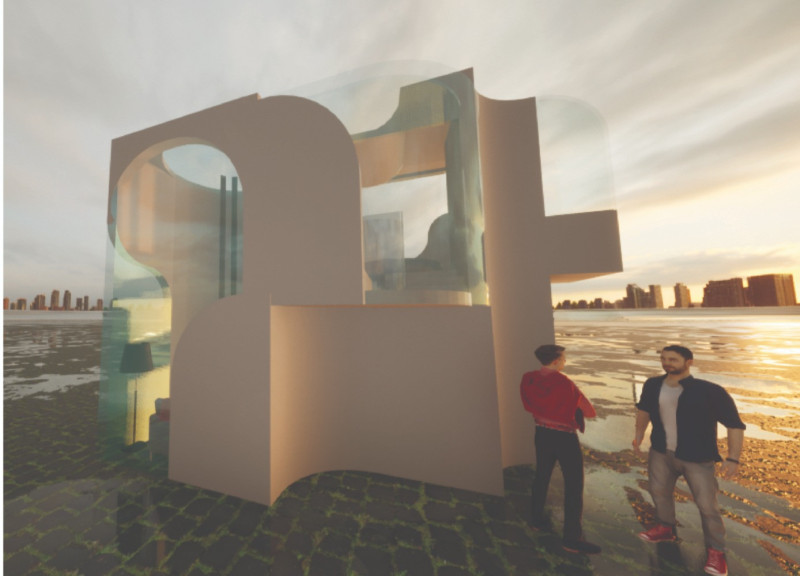5 key facts about this project
Functionally, the Rhine Solution serves as a multipurpose residential complex, incorporating elements that enable a seamless flow between indoor and outdoor activities. The layout is thoughtfully organized to optimize usability, ensuring that residents have easy access to communal spaces, private living areas, and essential amenities. One of the defining characteristics of the project is its unique architectural form, which deviates from conventional residential designs. The spatial configurations are characterized by graceful curves that enhance both the aesthetic quality and the functional layout. This consideration of form not only serves to elevate the visual presence of the building but also promotes a welcoming environment for its residents.
Integral to the design are carefully considered circulation pathways that connect different levels of the building. Vertical circulation is managed effectively, ensuring that movement between the ground and upper floors is both intuitive and accessible. This attention to circulation supports interaction among residents while catering to practical needs. The choice of materials amplifies the project’s sustainability goals, with the predominant use of thermoplastic panels. These panels are lightweight, recyclable, and offer excellent insulation and light-diffusion properties, aligning with the project's overarching aim of environmental responsibility. The material selection reflects a commitment to reducing waste and minimizing the ecological footprint of the built environment.
Various unique design approaches can be observed throughout the Rhine Solution project. The integration of community-centric elements underscores the intent not just to provide housing, but also to create a space where residents feel a sense of belonging and connection. This is achieved through the thoughtful arrangement of communal areas that encourage social interaction, fostering relationships among diverse cultural groups. Additionally, the elevated structure enhances visibility and usability throughout the project, creating a dynamic interplay between exterior and interior spaces.
The Rhine Solution project exemplifies the potential for architecture to play a significant role in addressing contemporary societal challenges. By focusing on sustainable design principles, innovative spatial planning, and community integration, this project sets a precedent for future architectural endeavors. It invites readers to explore the variety of architectural plans, sections, and designs that detail this compelling project further. Engaging with these architectural ideas offers a deeper understanding of how thoughtful design can resonate with the needs of communities under shifting social landscapes. For those interested in architectural innovation and social responsibility, the Rhine Solution presents an insightful case study worth exploring in greater detail.























