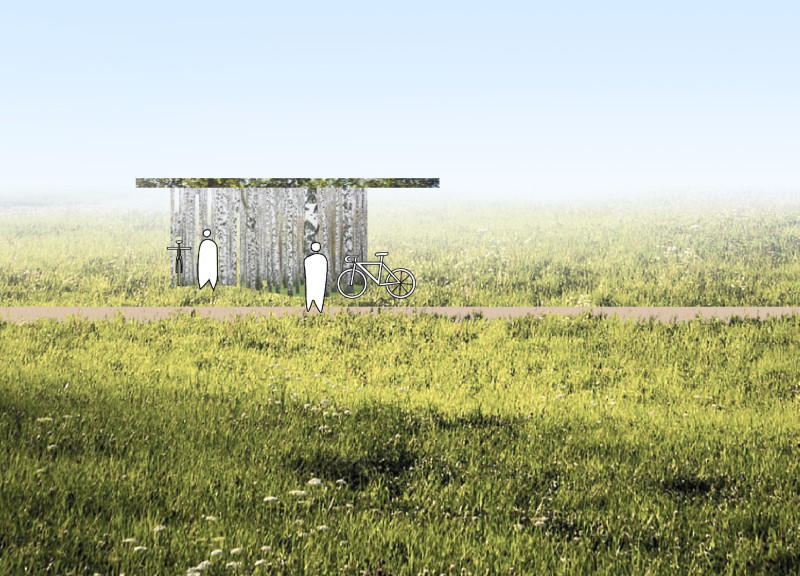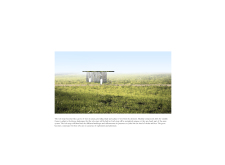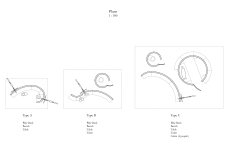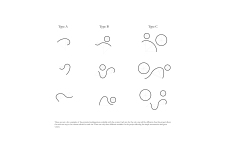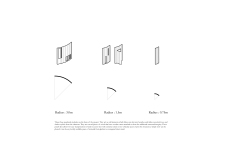5 key facts about this project
At its core, the project champions the importance of sustainable transportation by providing essential amenities for cyclists. The design features several types of modular stops that cater to varying needs, including basic bike racks and benches, as well as more complex configurations that offer additional facilities such as restrooms and covered seating areas. Each type of stop can be customized to fit different locations, accommodating diverse landscapes and urban settings. This adaptability ensures that the Velo Stops not only serve functional roles but also enhance the surroundings in which they are placed.
A key aspect of the project is its materiality. The use of wood as the primary material promotes a warm, inviting atmosphere and underscores a commitment to sustainability. Glued laminated timber, or GluLam, is strategically employed to provide structural integrity while enabling the graceful, curvaceous forms that define the design. The incorporation of corrugated sheet metal for roofing adds durability and weather resistance, ensuring longevity and upkeep simplicity. These material choices reflect an intention to create environmentally conscious architecture that harmonizes with natural elements, contributing positively to the user experience.
The design philosophy behind the Velo Stops takes inspiration from natural forms, creating a sense of continuity between the built and the natural environment. The curvilinear shapes evoke the essence of trees, providing shade and a space for respite. This design approach not only enhances usability but also fosters a connection with nature, making the stops inviting places for cyclists to take a break or connect with others.
Furthermore, the layout of the stops encourages multifunctionality and interaction. By incorporating seating and tables within the design, the structures promote a culture of gathering, aligning with the increasing trend of prioritizing communal spaces in urban planning. This unique approach to design positions the Velo Stops as more than mere stops; they become integral parts of the cycling experience, enhancing the journey of every cyclist who encounters them.
As urban cycling continues to gain traction globally, projects like the Velo Stops play a pivotal role in enhancing the infrastructure that supports this movement. By offering well-designed, functional amenities, the project makes cycling a more attractive option and actively contributes to sustainable transportation efforts. The thoughtful integration of architectural elements, materials, and community-focused spaces in the Velo Stops sets a standard for future projects in cycling infrastructure.
For those interested in the finer details of this architectural endeavor, the presentation of the project includes comprehensive architectural plans, sections, and designs that delve deeper into the thought processes behind these innovative solutions. Exploring these elements allows for a richer understanding of the architectural ideas and design strategies that make the Velo Stops a noteworthy contribution to modern cycling infrastructure.


