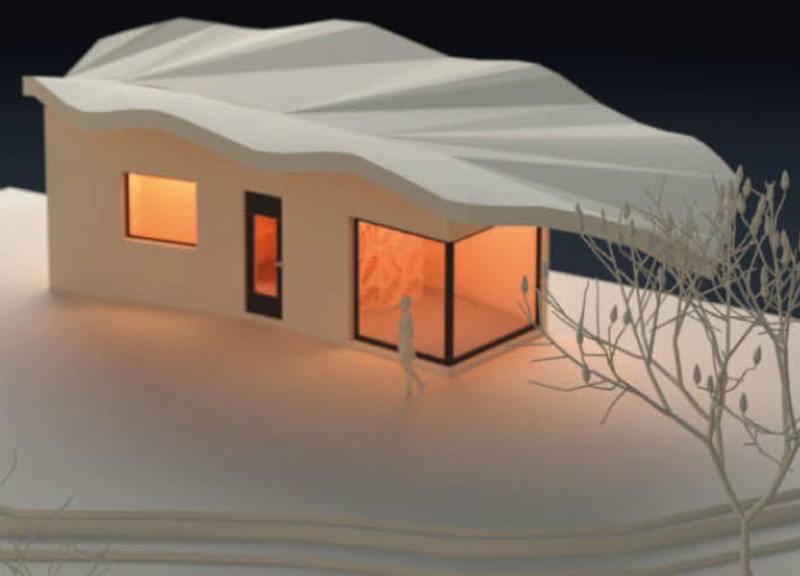5 key facts about this project
The design features a distinctive roof profile that draws inspiration from the natural forms of leaves, symbolizing the project's commitment to environmental integration. This shape is not merely for visual appeal; it serves practical functions such as optimizing rainwater drainage and facilitating the installation of flexible solar panels. The form reflects a clear intent to blend the structure with its setting, promoting a dialogue between the built environment and the natural landscape.
"I Be Leaf" is designed to function as a compact, efficient living space, ideally suited to individuals or small families who prioritize quality of life alongside environmental responsibility. The layout encompasses essential areas including a living room, kitchen, bedroom, and bathroom, arranged to maximize space and promote an open flow. The living space, positioned to take advantage of natural light and picturesque views, fosters a connection with the outdoors that is central to the project’s ethos.
Material selection plays a critical role in the project, with an emphasis on sustainability and durability. The use of timber for the wall surfaces introduces warmth and texture while ensuring a reduced carbon footprint. Glass elements enhance the interior with light and maintain visual continuity with the external environment, prompting inhabitants to engage with nature even from within their home. Composite materials are thoughtfully integrated to further enhance insulation and structural integrity, contributing to the overall efficiency of the design.
One of the unique design approaches evident in "I Be Leaf" is the seamless integration of renewable energy solutions. The flexible solar panels are strategically placed to harness sunlight, supporting the building’s energy needs and highlighting a forward-thinking approach to architecture. This integration represents a growing trend in urban design, where sustainability is woven into the very fabric of the structure.
The interior spaces are organized with a focus on minimalism, allowing for uncluttered living that promotes comfort and serenity. Each area is crafted to meet essential living requirements while fostering a sense of openness and connectivity, both within the home and to the surrounding nature. This careful consideration of spatial arrangement reflects an understanding of how design can influence lifestyle, encouraging inhabitants to enjoy their environment fully.
Furthermore, the architectural design celebrates ecological awareness without compromising on modern conveniences. This balance signifies a broader cultural shift towards a landscape of living that honors traditional connections to nature while incorporating contemporary needs and technologies. The project embodies an architectural philosophy that advocates for simplicity, sustainability, and integration, serving as a model for future explorations in ecological design.
For those interested in delving deeper into the architectural intentions of "I Be Leaf," exploring elements such as the architectural plans, architectural sections, and broader architectural ideas will provide further insights into how the project fulfills its vision of blending modern living with natural harmony. The presentation aims to educate and inspire discussions about sustainable living and innovative design approaches that respect the environment while enhancing the quality of life.























