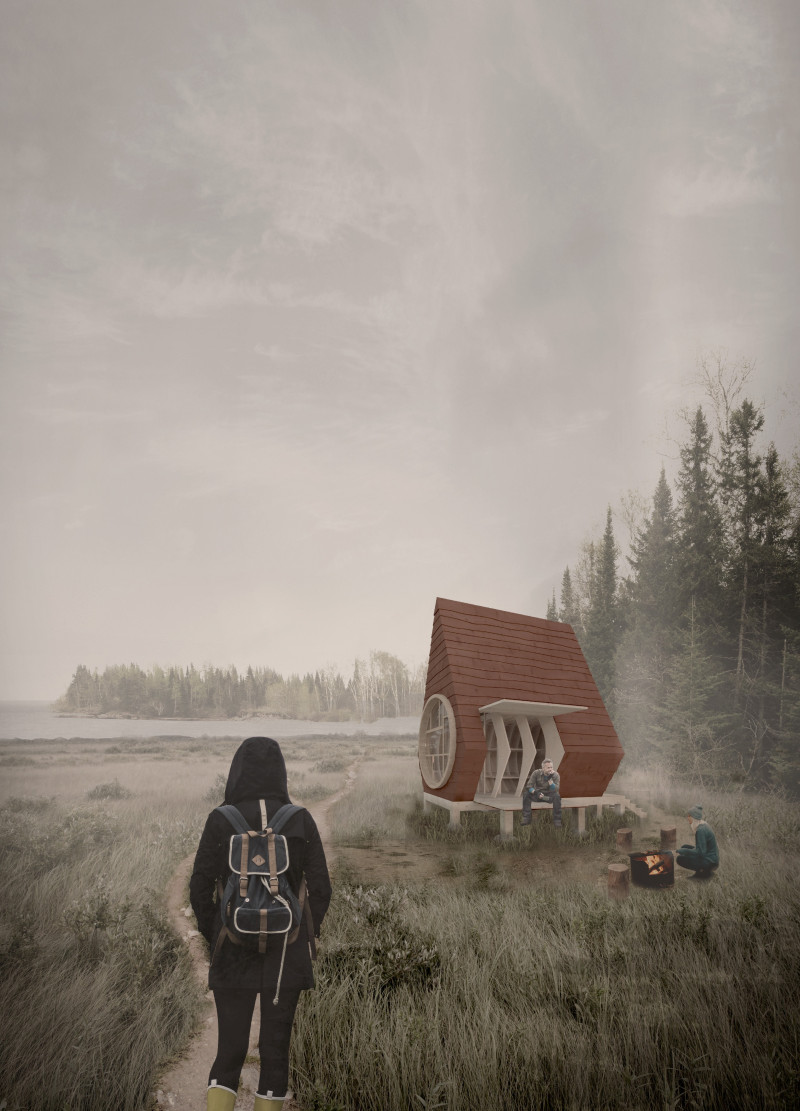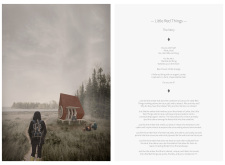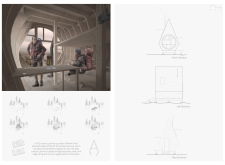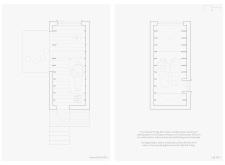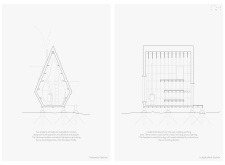5 key facts about this project
As a retreat for outdoor enthusiasts, the primary function of "Little Red Things" is to provide a comfortable and inviting environment for visitors trekking along the beautiful Latvian coastline. Each cabin is crafted to accommodate small groups, emphasizing practicality and communal living without compromising personal comfort. The architecture embodies an ethos of minimalism, where every element is purposefully designed to maximize usability while ensuring a low environmental footprint.
The design features a distinctive form that is both visually engaging and functionally efficient. Each cabin occupies a modest footprint of 12 square meters, housing sleeping arrangements that include two single bunk beds and additional loft space for guests. This efficient layout not only optimizes available space but also enhances the communal atmosphere central to the retreat’s purpose. Furthermore, the interior incorporates birch plywood, a material that is both durable and warm, creating a coherent aesthetic throughout the structure.
A standout element of the design is the incorporation of a wood-burning fireplace, positioned to serve as a focal point within the cabin. This architectural feature not only provides necessary warmth during chilly nights but also cultivates a communal gathering space for guests. The use of local firewood encourages a connection with the surrounding environment and supports sustainability, allowing visitors to engage with their natural habitat meaningfully.
Architecturally, "Little Red Things" is characterized by its unique curvilinear forms that evoke organic shapes found in nature. The cabin exteriors are clad in live edge wood siding, creating a visual harmony with the coastal landscape. The vibrant red color of the structures contrasts beautifully against the natural hues of the environment, giving the project a playful and inviting character. The strategic placement of rounded windows enhances visual interest and serves to bring the outdoors in, allowing ample natural light to fill the interior spaces while offering views of the picturesque surroundings.
One notable aspect of the project is its low-impact construction approach, utilizing a pin foundation to minimize disruption to the coastal terrain. This design decision reflects a commitment to preserving the integrity of the landscape while providing functional spaces for human habitation. The choice of materials further reinforces this sustainable approach, with birch plywood and insulation emphasizing thermal performance and environmental responsibility.
The architectural ideas underlying "Little Red Things" advocate for a deeper interaction between humans and nature. By creating an environment that prioritizes comfort and community, the design invites visitors to immerse themselves in their surroundings, fostering a sense of adventure and inquiry. The retreat serves as a testament to the potential of architecture to enhance the outdoor experience while respecting and celebrating the natural world.
For readers interested in delving deeper into the specifics of this project, exploring the architectural plans, sections, and detailed designs can yield further insights into the innovative approaches and thoughtful details that comprise "Little Red Things." This project stands as a noteworthy example of how architecture can facilitate connections between individuals and the environment, creating spaces that are both functional and harmonious with their landscape.


