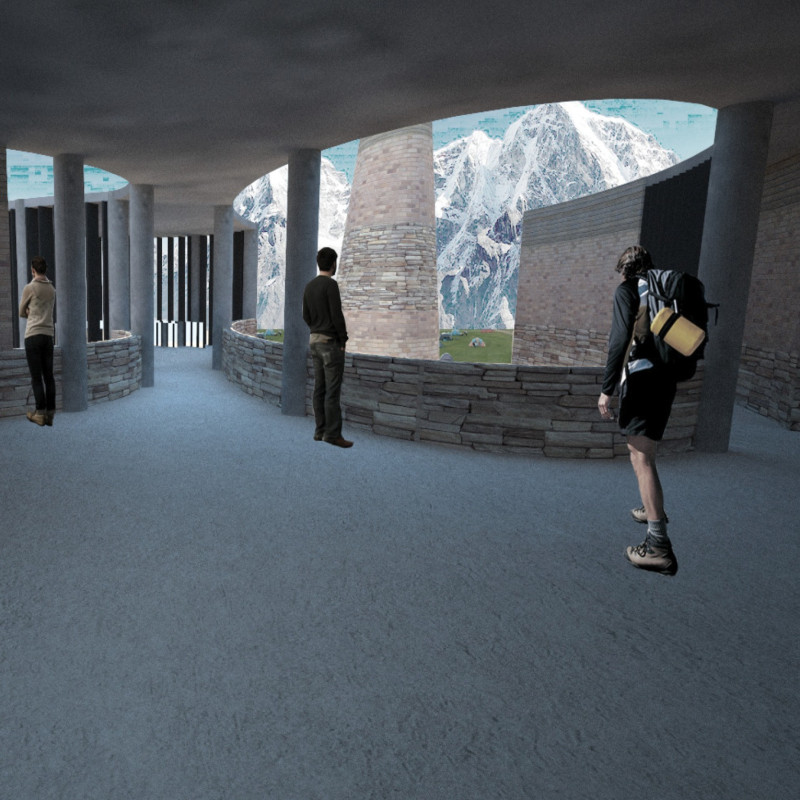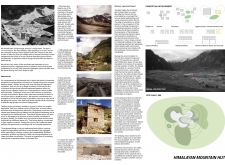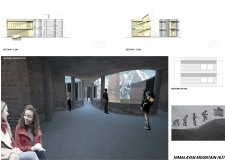5 key facts about this project
The primary function of the Himalayan Mountain Hut is to provide shelter and communal space for adventurers seeking a temporary home in the midst of awe-inspiring nature. The design prioritizes comfort and usability with an arrangement that allows for both private and shared experiences. The heart of the project is its central courtyard, which acts as a gathering place, fostering interaction among users while maintaining the serenity that the mountains offer. Surrounding this courtyard are areas dedicated to individual sleeping quarters, common rooms, and storage for equipment, each designed to serve specific needs of climbers and trekkers.
One of the key aspects of the design is the integration of local materials, such as mud, stone, timber, glass, and brick. This choice not only respects the cultural context but also promotes sustainability. The use of mud and stone provides effective insulation against the fluctuating mountain temperatures, while timber adds warmth to the interiors. Large glass panels are strategically placed to allow for natural light and unobstructed views of the majestic landscape, enhancing the living environment both visually and emotionally. The thoughtful selection of materials reflects a commitment to ecological sensitivity while reinforcing the architectural integrity of the hut.
The unique design approach consists of a fluid layout that breaks away from conventional architectural norms often seen in mountain lodges. Rather than a simple rectangular building, the Hut's form is characterized by gentle curves and staggered heights that mimic the undulating nature of the mountains themselves. This layout not only provides diverse spatial experiences but also encourages movement and exploration within the structure. The aim is to create a seamless transition between indoor and outdoor environments, allowing dwellers to appreciate the breathtaking mountainous vistas while remaining sheltered.
Another essential aspect of this project is the focus on communal living. The design emphasizes shared spaces that encourage social interaction, which is vital for fostering a sense of belonging among guests. Large communal areas with comfortable seating arrangements allow individuals to unwind and share their experiences after a long day of hiking or climbing. This focus on community reflects the spirit of adventure that attracts many to the Himalayas, reinforcing the notion that these journeys are not just physical, but also about the connections made along the way.
The internal organization of the Himalayan Mountain Hut is purposefully designed to balance privacy with accessibility. Individual sleeping areas are arranged around the communal spaces, offering a retreat when solitude is desired while keeping users connected to the nearby activities. This careful planning ensures that the hut can accommodate diverse groups, whether they are solo adventurers seeking solitude or teams embarking on group expeditions.
The overall architecture of the project respects its mountainous setting through careful siting and orientation. By positioning the structure to maximize views and natural light, the design captures the essence of the site. The Hut stands as a testament to the harmonious coexistence of architecture and nature, demonstrating an understanding of the local environment that enhances both functionality and aesthetic appeal.
For those looking to dive deeper into this innovative project, reviewing the architectural plans, sections, and designs will provide valuable insights into the meticulous thought processes behind the design. Exploring these elements will reveal how architectural ideas come together to create a unique environment that respects and enhances its mountainous context. The Himalayan Mountain Hut is more than a shelter; it is a celebration of community, nature, and the enduring spirit of adventure that defines the Himalayan experience.

























