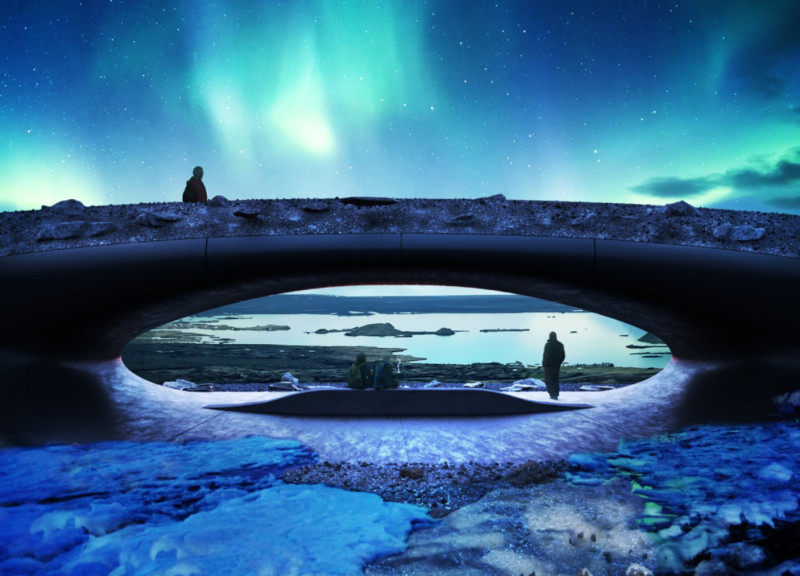5 key facts about this project
The central aspect of "The Eye" is its organic shape, which mimics that of a lens, allowing visitors to gaze out at the varied geological formations characteristic of the area. This architectural choice serves to frame the natural scenery and direct attention toward the horizon. The structure is composed of three main components: the viewing platform, the sheltered space for gatherings, and the surrounding landscape, each seamlessly integrated to enhance the overall user experience.
The project represents both an architectural landmark and a contemplative space. It is designed to provide visitors with opportunities for quiet reflection, educational experiences, and connection with the environment. The architectural intention behind "The Eye" is to promote environmental awareness and stewardship by allowing individuals to engage directly with the landscape.
Unique Design Approaches
A notable aspect of "The Eye" lies in its use of locally sourced materials, including tephra, recycled metals, glass, and stone. The employment of tephra—volcanic ash sourced directly from the site—establishes a direct relationship with the geological context while reinforcing the ecological narrative of the project. Recycled metals are utilized in the structural framework, reflecting an emphasis on sustainability and minimizing environmental impact.
The design integrates large glass panels to create unobstructed views, allowing natural light to permeate the interior spaces. This transparency fosters an ongoing dialogue between the interior and exterior environments, bridging the divide between built form and nature. The architectural layout also includes strategic openings that dynamically alter the sensory experience based on shifting light and weather conditions, further enhancing the connection between visitors and their surroundings.
Environmental Considerations
The project prioritizes ecological preservation by utilizing excavation materials as part of the landscape restoration process. This approach not only safeguards the integrity of the site but also contributes to a cohesive visual experience that merges the built and natural environments. The integration of local stone in the landscaping reinforces the architectural dialogue with the surrounding terrain, allowing "The Eye" to blend harmoniously with its context.
To explore further details regarding this architectural project, including architectural plans, architectural sections, and architectural designs, consider reviewing the comprehensive presentation. An understanding of the project’s unique ideas and functional elements will deepen your appreciation for the thoughtful execution of "The Eye."























