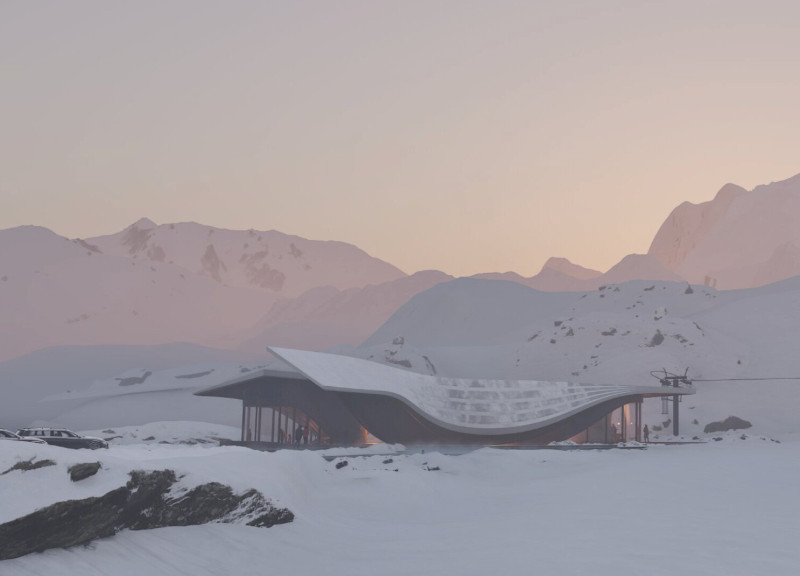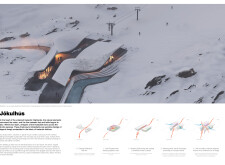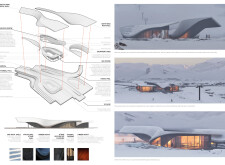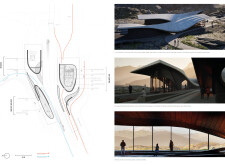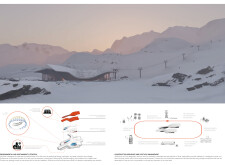5 key facts about this project
## Overview
Located in the Icelandic Highlands, Jökulhús serves as a resting facility for adventurers exploring the surrounding landscape and the Krafla crater. The design integrates natural elements, cultural references, and advanced materials to reflect the unique environmental context of the region. Jökulhús aims to foster an appreciation for the delicate balance between human activity and nature, embodying themes from local mythology that celebrate this relationship.
### Spatial Strategy
The architecture features flowing rooflines that blend with the undulating topography of the Highlands, symbolizing the movement of glaciers while providing shelter from harsh weather conditions. The spatial organization includes distinct zones such as a visitor center, ski center, equipment storage, and a thermal pool. This arrangement not only facilitates a variety of activities but also creates a purposeful user experience, guiding movement through soft curves that echo glacial formations and encourage exploration of diverse vistas.
### Material and Sustainability
The use of Glass Reinforced Concrete (GRC) for the roof shell enhances durability against extreme weather, while structural stone walls connect the building to the local geology and offer thermal insulation. Sustainably sourced timber features prominently in the fascia and soffit, adding warmth to the interior. Integrating geothermal energy and solar panels demonstrates a commitment to renewable resources, and lifecycle management strategies prioritize sustainable material sourcing to minimize environmental impact. The adaptability of the façade enables it to merge seamlessly into the landscape across different seasons, reinforcing its connection to the surrounding environment.


