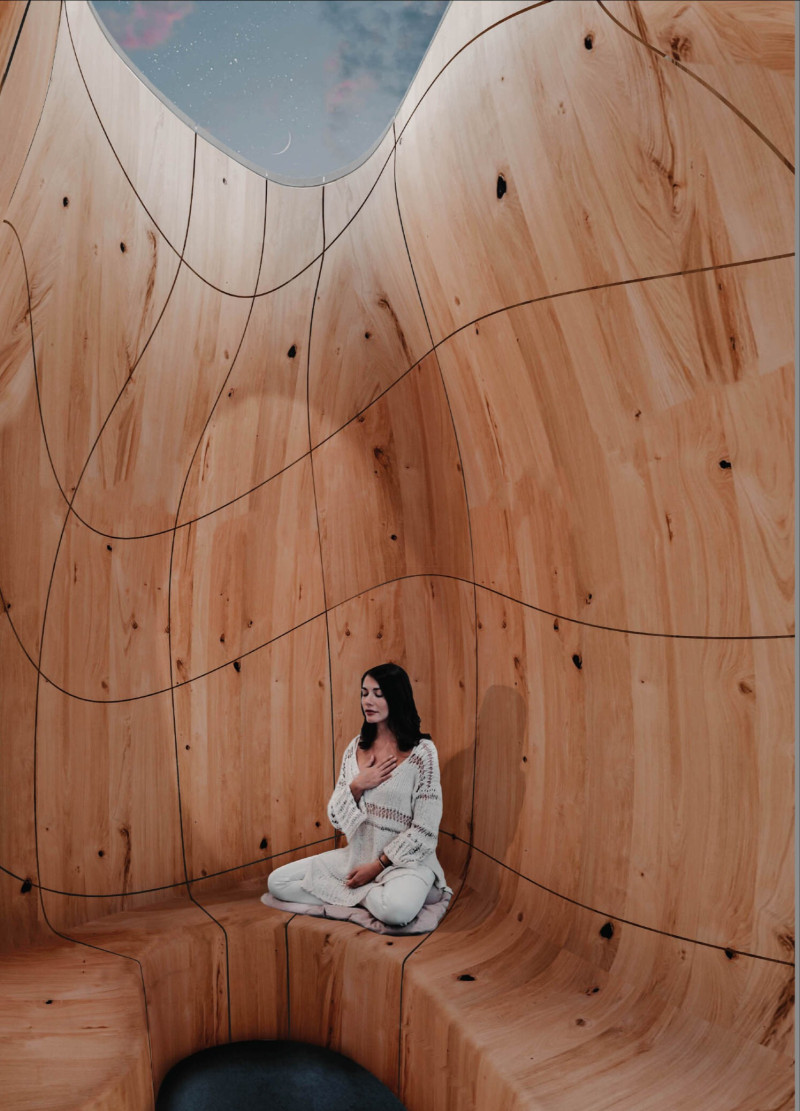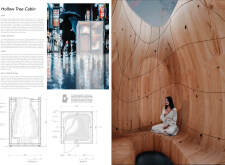5 key facts about this project
The cabin's aesthetic is influenced by organic shapes reminiscent of tree structures. The overarching design concept aims to foster a deeper connection between the inhabitants and the environment while providing a tranquil retreat from urban life. The structure accommodates various functions, from living spaces to areas for contemplation, supporting both communal and solitary experiences.
Unique Design Approaches
The "Hollow Tree Cabin" employs a range of design strategies that distinguish it from conventional architectural projects. One key element is its integration of CNC-milled pine timber, which allows for complex, fluid shapes that mimic nature. This approach enhances the visual experience and promotes an ecological ethos by utilizing a renewable resource.
Additionally, the use of translucent PVC panels throughout the cabin facilitates natural illumination, softening harsh light and creating inviting spaces within. The interplay of light and shadow varies throughout the day, emphasizing the cabin's connection to natural rhythms. The architectural design also incorporates natural stone in the base, providing stability and thermal qualities while introducing a tactile contrast to the wooden elements.
Sustainable Architectural Solutions
The design of the "Hollow Tree Cabin" highlights sustainability through passive heating and cooling strategies. By optimizing its form and material selection, the cabin responds effectively to climatic conditions, reducing reliance on mechanical systems. The arrangement of space prioritizes natural ventilation and daylighting, enhancing comfort while minimizing energy consumption.
This project stands as a notable example of how architecture can contribute to both user experience and environmental responsibility. The integration of traditional craftsmanship with modern fabrication techniques demonstrates a progressive approach to architectural design that aligns with contemporary needs.
For further insights into this project, we encourage you to explore the architectural plans, architectural sections, architectural designs, and architectural ideas that underpin the "Hollow Tree Cabin."























