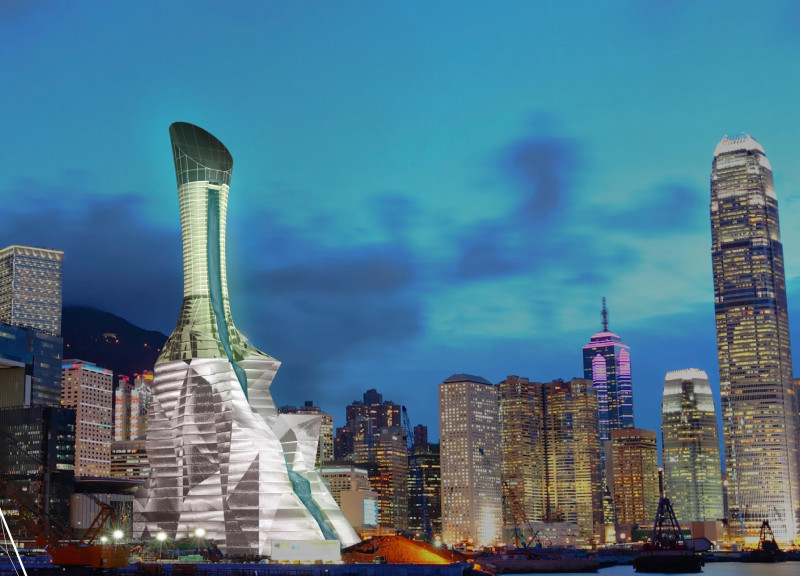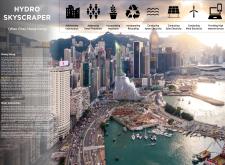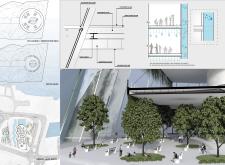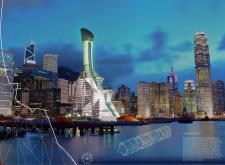5 key facts about this project
At its foundation, the Hydro Skyscraper is conceived as a multifunctional urban hub. It houses a variety of amenities, including retail areas, public parks, and leisure spaces that encourage social interaction among residents and visitors. This approach not only enhances the quality of life but also promotes a sense of community amidst the bustling city. The building’s design priorities are evident in its thoughtful composition and layout, designed to optimize both space and light, leading to a vibrant indoor environment.
One of the crucial elements of the design is its architectural form, which features a slender, curvilinear structure that rises elegantly towards the sky. This form is not just aesthetically pleasing but also functional, as it helps to minimize wind loads on the building. The transition from the rigid paneling at the base to the more fluid upper sections creates a visually interesting contrast, embodying the merging of natural and man-made environments. This dynamic relationship reflects the project’s aim to harmoniously integrate architecture with its urban context.
Sustainability forms a core tenet of Hydro Skyscraper’s design philosophy. By incorporating a unique hydro energy system that utilizes seawater, the project generates its own renewable energy, making strides towards reducing its carbon footprint. This innovative approach highlights how architecture can contribute positively to ecological challenges commonly faced in urban settings. Additionally, the inclusion of photovoltaic solar panels on the roof further indicates this commitment to sustainability, capturing solar energy to support the building’s energy requirements.
The internal design of the Hydro Skyscraper features various public spaces that blend nature with contemporary architecture. The inclusion of green areas, such as vertical gardens and water features, not only enhances the aesthetic appeal but also promotes environmental benefits. These elements serve to improve air quality and create a cooler microclimate within the building, showcasing a design approach that prioritizes both user comfort and ecological health.
Vertical circulation is another significant aspect of the design. The Hydro Skyscraper includes high-efficiency lifts and escalators that ensure seamless movement between different levels. This thoughtful consideration of circulation enhances the user experience and efficiency, accommodating the high foot traffic expected in a multifunctional skyscraper.
The material selection plays a pivotal role in the project’s architectural identity. Concrete is used for structural elements, providing the necessary durability and strength. Large expanses of glass facades infuse the interiors with natural light and offer sweeping views of the Victoria Harbour, connecting occupants with the surrounding urban landscape. The incorporation of aluminum trims and railings complements the modern aesthetic while contributing to the building's lightweight form.
Unique design approaches in Hydro Skyscraper include the integration of outdoor living spaces that extend the usable area of the building. Balconies and terraces are incorporated at various levels to provide residents with personal green spaces, reinforcing the connection with nature. The project challenges conventional skyscraper designs by emphasizing human-centered spaces that cater not only to private needs but also foster community interaction.
Exploring the Hydro Skyscraper further through its architectural plans, sections, and details will provide deeper insight into the innovative design strategies employed throughout the project. This multifaceted approach illustrates the potential of contemporary architecture to create functional, sustainable, and socially engaging urban environments. The Hydro Skyscraper stands as an example of how architectural ideas can adapt to meet the evolving demands of urban living. Readers are encouraged to delve into the project presentation to appreciate the full scope of this intriguing architectural initiative.


























