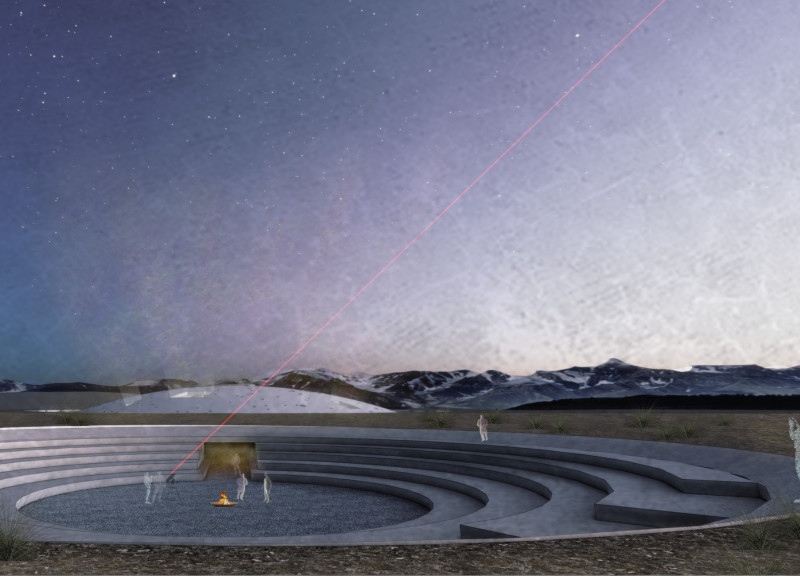5 key facts about this project
At its core, this project functions as a sanctuary for contemplation and connection. It invites visitors to engage with the environment in a way that fosters introspection while promoting social interactions. The design approach is characterized by a centrifugal layout, where spaces radiate from a central point. This organization is not only functional but also symbolic, representing the dispersion of thoughts and emotions that occur within human experiences.
Key components of the project include spiraling pathways that guide visitors through various experiences, encouraging exploration. This design element is particularly unique as it embraces the idea of journeying through life, where each twist and turn presents new opportunities for engagement with both the architecture and the landscape. The continuous flow of movement is carefully considered, allowing for an organic transition between spaces, which serves to deepen the connection between the individual and the environment.
One of the notable aspects of "Vita Mirabilis" is its seamless integration with the surrounding landscape. The design utilizes local materials, including concrete, stone, glass, wood, and metal, creating an authentic sense of place while minimizing ecological impacts. This conscious choice reflects a commitment to sustainability in architecture, as it respects the natural environment and encourages a harmonious relationship with the site. The combination of materials enhances the tactile quality of the experience, inviting individuals to engage with the space through multiple senses.
Light plays a significant role in the design of "Vita Mirabilis." The careful placement of windows and openings allows natural light to penetrate various sections of the building, creating an ever-changing play of light and shadow throughout the day. This not only enriches the interior atmosphere but also serves as a reminder of the passage of time—an essential element in contemplation.
Artistic installations within the project further underscore its unique approach. Sculptural elements are thoughtfully interspersed, providing focal points that engage visitors while enhancing the contemplative experience. These artistic features not only beautify the space but also invite personal reflection and interpretation, adding depth to the overall experience of the architecture.
In summary, "Vita Mirabilis" is a well-rounded architectural project that combines functionality with meaningful design intentions. Its emphasis on personal experience, community interaction, and environmental integration sets it apart as a thoughtful exploration of the human experience. This design encourages not only physical movement through space but also emotional movement through contemplation and connection with self and nature. To gain further insights into the intricate details of this project, such as architectural plans, architectural sections, and architectural ideas, readers are encouraged to explore the comprehensive project presentation, which highlights the thoughtful approach and design choices that make "Vita Mirabilis" a distinctive addition to contemporary architecture.























