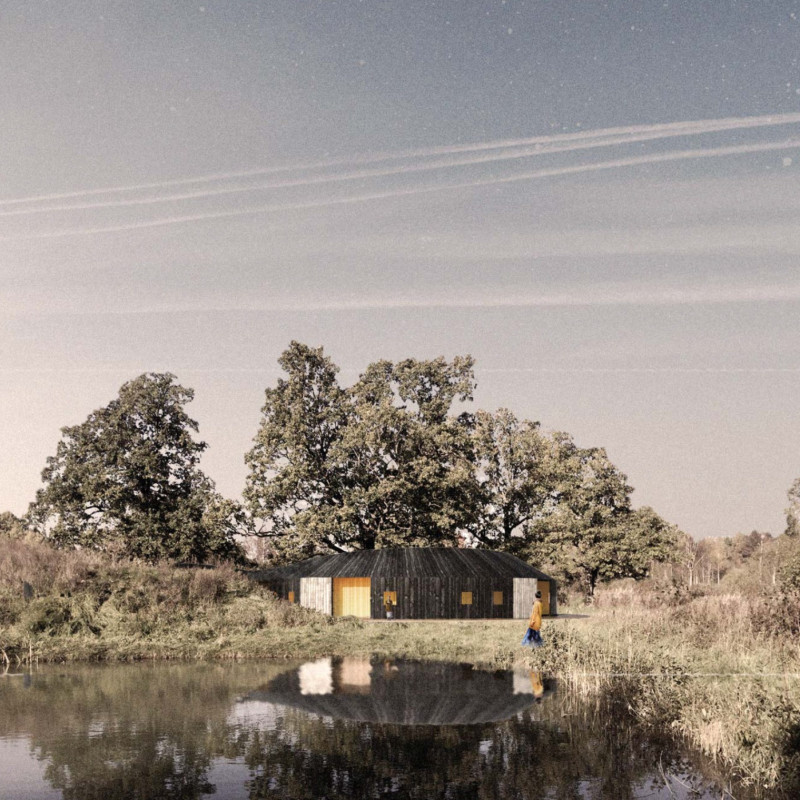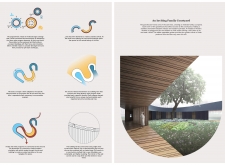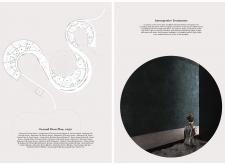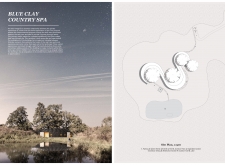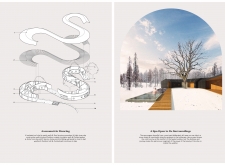5 key facts about this project
The architectural design of the Blue Clay Country Spa is characterized by a curvilinear layout that seamlessly integrates with the surrounding landscape. This approach not only creates a sense of flow but also encourages exploration and engagement with the natural elements, such as existing trees and gardens, which are essential to the overall experience. Visitors are guided through the site via an S-shaped pathway that connects various areas of the spa, including treatment rooms, relaxation zones, and outdoor courtyards, fostering a continuous journey of discovery within the space.
One of the standout features of this project is its commitment to sustainability and the use of locally sourced materials. Light straw clay is employed for the walls, providing excellent insulation while minimizing environmental impact. This choice aligns with modern architectural practices that prioritize ecological considerations. Additionally, local wood cladding is used for the exterior surfaces, enhancing the spa's aesthetic while reinforcing its connection to the local landscape. Inside, porous clay finishes promote a calming atmosphere, stimulating tranquility throughout the facility.
The design approach also places significant importance on privacy and introspection. Each guest room is oriented to face a semi-open courtyard filled with vegetation, which not only offers a soothing retreat but also allows natural light and fresh air to permeate the interiors. This focus on creating a meditative environment extends to the spa facilities, which are designed for intimate experiences that promote relaxation and reflection among users.
Furthermore, the Blue Clay Country Spa incorporates innovative design strategies that facilitate interaction with the natural surroundings. The architecture is not just a static structure; it adapts to the terrain and integrates the landscape's existing features. This is especially evident in outdoor spaces that provide shaded areas and places for gathering, enhancing the overall experience for visitors. The project exemplifies a forward-thinking architectural response that balances the functional needs of its users with an immersive engagement with nature.
Unique design approaches within the Blue Clay Country Spa include the consideration of sensory experiences. The project goes beyond visual aesthetics and focuses on the auditory and tactile elements inherent in different materials used throughout the design. The acoustic qualities of the spaces are carefully considered to foster a peaceful atmosphere, while the textures of clay and wood create a warmth that invites touch and interaction.
As you explore the presentation of the Blue Clay Country Spa, consider delving into the architectural plans, sections, and various design elements that encapsulate this project’s vision. Each detail contributes to a larger narrative of connection, sustainability, and well-being, offering an insightful representation of modern architectural ideas in spa design.


