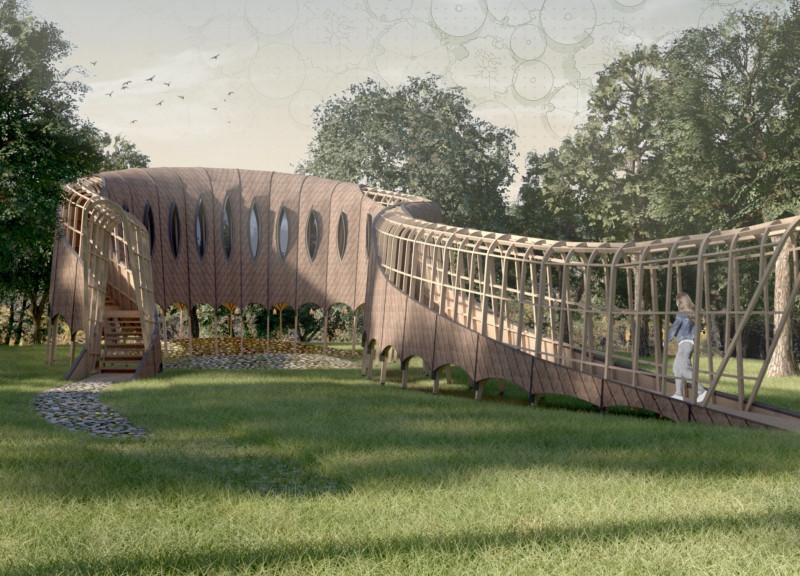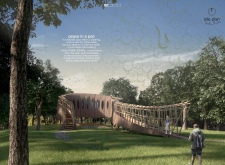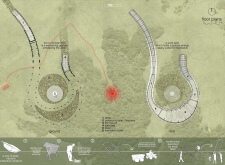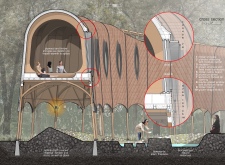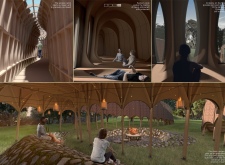5 key facts about this project
Functionally, the design serves as a serene sanctuary for individual contemplation as well as communal gatherings. It incorporates various components that facilitate meditation and social interaction. The prominent meditation pods are secluded yet accessible, providing comfortable spaces designed to promote relaxation and mindfulness. Adjacent to these pods is a ceremonial area that encourages community engagement, fostering shared experiences among visitors. Through these distinct spaces, the design emphasizes both personal reflection and social connection, indicating its dual purpose as a personal sanctuary and a communal hub.
The layout is intentional, guiding visitors from the openness of the surrounding landscape into more intimate settings. It makes use of a gradual transition through an access ramp that leads from the exterior environment into the heart of the structure. This approach underscores the concept of journeying into a place of respite, creating a physical and psychological pathway into a calming experience. The architectural form itself is curvilinear, offering a flowing silhouette that blends with the natural topography of the site. This design choice conveys a sense of gentleness, encouraging visitors to feel embraced by both the architecture and the landscape.
Materiality plays a significant role in the project, with a strong emphasis on sustainable choices that connect the structure to its environment. The use of glulam timber serves not only as a primary structural element but also brings warmth and a tactile quality to the spaces. Plywood, used extensively for interiors, contributes to a soft ambiance that feels inviting. The external cladding features timber shingles, which harmonize with the surroundings while providing effective weather resistance. Furthermore, the careful selection of double-glazed windows enhances energy efficiency, allowing for abundant natural light without compromising comfort. Hand-mixed concrete in the foundations supports the stability of the design while aligning with local material practices.
What distinguishes "Peace in a Pod" is its unique integration of natural elements and innovative design approaches. The curvilinear form not only invites exploration but also symbolizes the gentle embrace of nature, creating a seamless dialogue between the built and natural environments. The concept of sunken pods, set into the landscape, enhances feelings of intimacy and security while allowing occupants to feel a part of the earth itself. Additionally, the landscaping around the structure has been meticulously planned to create inviting pathways that promote exploration and engagement with the site.
This project presents a model of how architecture can create meaningful connections among people, nature, and the built environment. Its design emphasizes the importance of mindful interaction with surroundings while addressing ecological considerations. Interested readers are encouraged to delve deeper into the project presentation to uncover additional details such as architectural plans, architectural sections, and architectural designs that showcase the comprehensive thought process behind these architectural ideas. Exploring these elements will enhance understanding of how "Peace in a Pod" exemplifies a modern architectural approach that harmonizes form, function, and the beauty of nature.


