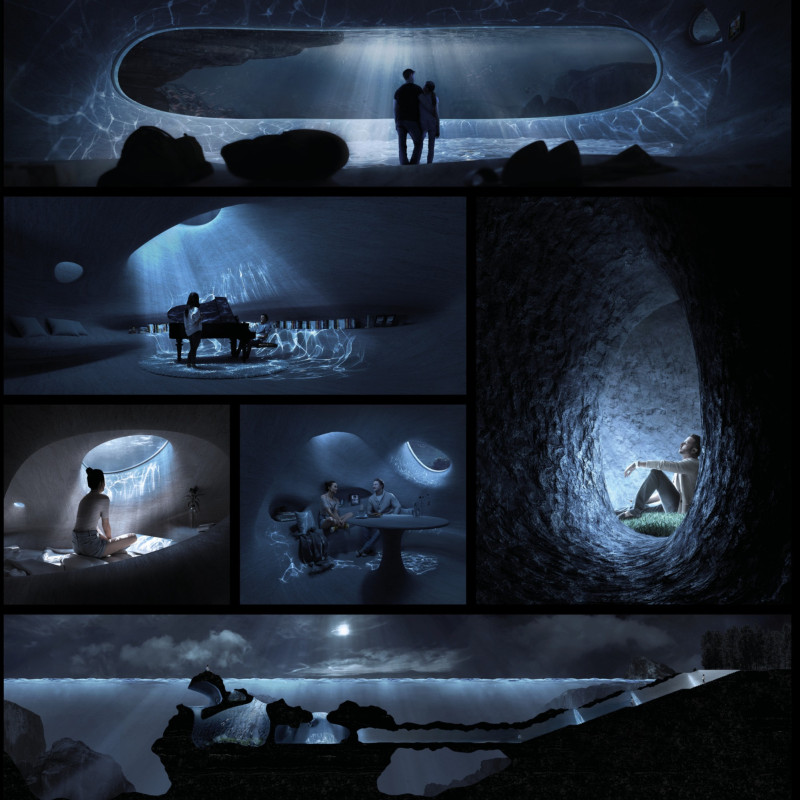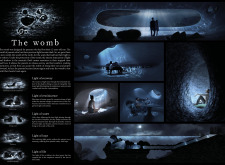5 key facts about this project
In terms of functionality, “The Womb” is organized to facilitate various activities linked to mourning and reflection. The layout is thoughtfully arranged to include areas dedicated to meditation, music, and communal gatherings. Each space within the design serves a specific role in the grieving process, allowing parents to navigate their emotions in a supportive environment. The meditation room, coupled with a small beach area, offers a tranquil escape for introspection. The inclusion of a piano room provides a medium for emotional expression, allowing for the playing of music that might evoke cherished memories. Central to the architecture is a living room, which enables shared experiences among family and friends during times of grief, while the beddown, kitchen, and dining area create a sense of comfort and togetherness.
Unique design approaches are evident throughout the project. The concept centers around creating curvilinear forms that mimic the warmth and protective qualities of the womb. This organic geometry guides users through the space while simultaneously cultivating a sense of safety and refuge. The design thoughtfully integrates natural materials, such as concrete and glass, reinforcing the connection to the earth and the transcendent qualities of light. The interplay of light within the architecture is particularly significant. Soft, diffused light streaming through the large windows accentuates the interior's gentle contours, establishing an ambiance conducive to reflection and healing.
The architecture further explores the interaction of light and shadow, which enhances the overall emotional experience throughout the day. As light transitions, the atmosphere within “The Womb” shifts, illustrating the various stages of grief and acceptance. This dynamic quality not only serves to uplift but also invites contemplation, making the experience of the space continuously evolving.
Moreover, the design takes cues from the surrounding environment, tying the architecture to its geographical context. It recognizes the profound relationship between natural landscapes and human emotion, often utilizing significant views and natural elements to supplement the therapeutic quality of the architecture. This conscious effort to harmonize with the landscape allows users to feel a deeper connection to nature while navigating their emotional journey.
As the project unfolds, it reflects a fundamentally human experience, addressing the nuanced ways individuals process grief. “The Womb” transcends traditional notions of memorial architecture by centering on the emotional journey rather than merely presenting a place for remembrance. Its approach upholds the dignity of loss while also fostering an atmosphere where healing and understanding can flourish.
For those interested in understanding the full scope of this architectural design, including its layout, sections, and specific architectural elements, a closer examination of the project presentation is encouraged. These resources provide valuable insights into the thoughtful architectural ideas that shape this unique healing environment, enhancing appreciation for how design can serve profound human needs.























