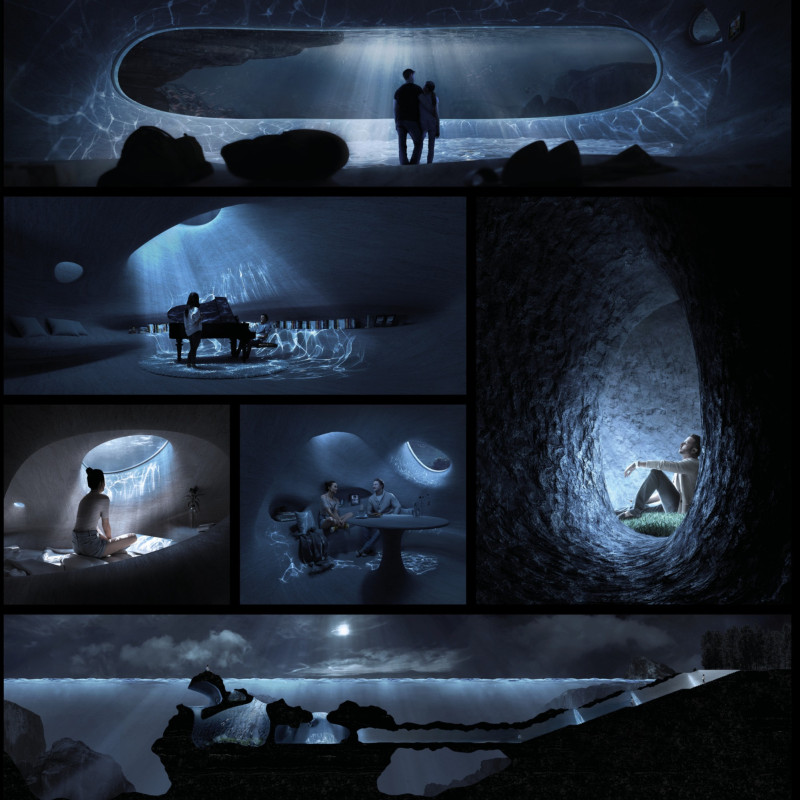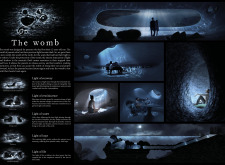5 key facts about this project
The central concept revolves around the metaphor of a womb, encapsulating the protective and nurturing qualities associated with that imagery. The architecture offers a series of interconnected spaces, each designed to facilitate various forms of interaction, introspection, and emotional support.
Spatial Arrangement and Key Areas
The interior spaces are thoughtfully organized to maximize comfort and usability. Notable areas include:
1. **Meditation Room and Small Beach:** This area is intended to evoke calm, featuring soft surfaces and possibly water elements that create a serene ambiance conducive to introspection and meditation. Enhanced light dynamics here further support emotional introspection.
2. **Piano Room:** Designed as a space for artistic expression, the piano room serves not only as a venue for music but also as a contemplative area where parents can engage in creative output as a means of coping with grief.
3. **Living Room:** This communal space encourages shared experiences and interaction among bereaved families. Its design promotes an inviting atmosphere, with ample natural light that plays a pivotal role in enhancing the emotional connectivity amongst occupants.
4. **Bedroom:** The bedroom serves as a personal sanctuary, allowing visitors to retreat and reflect in privacy. The design promotes softness in materials and lighting, reinforcing a sense of comfort and reassurance.
5. **Kitchen and Dining Area:** This space emphasizes nourishment and social connection, reinforcing bonds among those who are sharing the grieving process. The design supports communal activities, helping to create a sense of togetherness.
Unique Design Approaches
This project distinguishes itself through its commitment to creating an emotionally resonant environment. The metaphorical interpretation of a womb informs not just the overall design language, but also the materials selected for the construction. Concrete may be utilized for its smooth and organic forms, while glass elements enable a seamless interaction between the interior and the surrounding environment.
The architectural design integrates light as a focal feature, intentionally utilizing natural light to facilitate various emotional states. The interplay of light serves multiple functions: it represents hope, evokes memories, and creates a calming atmosphere essential for recovery. Each spatial area is carefully designed to make the most of natural light dynamics, further enhancing the overall experience of each room.
The intention behind "The Womb" is to challenge conventional architectural approaches by prioritizing emotional health alongside functionality. This project serves as a potential model for future architectural designs focused on emotional well-being, emphasizing that spaces can be crafted to address specific human conditions and experiences.
For a more comprehensive exploration of "The Womb," including architectural plans, architectural sections, and architectural ideas, we encourage you to delve deeper into the project presentation. This will provide further insights into the design's innovative approaches and spatial arrangements, solidifying its role as a significant contribution to architecture aimed at fostering emotional healing.























