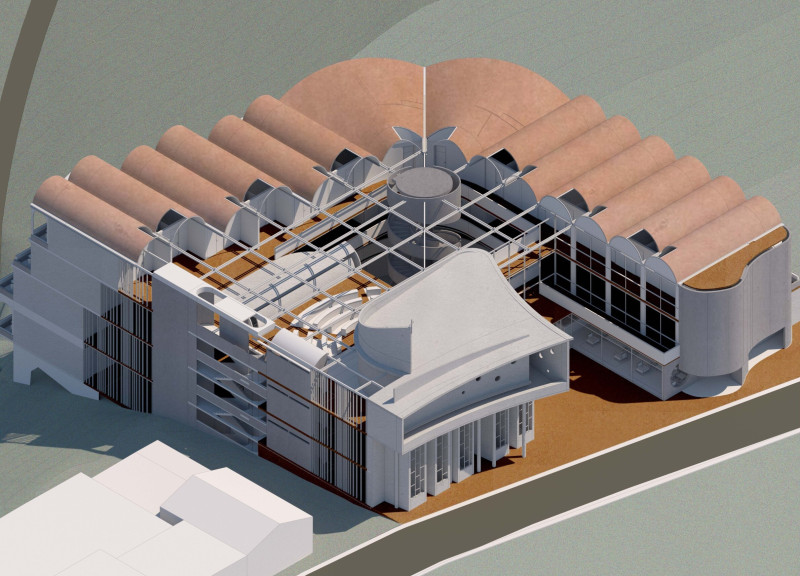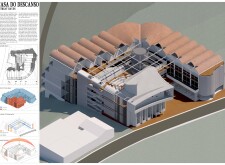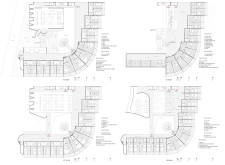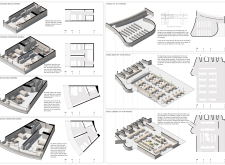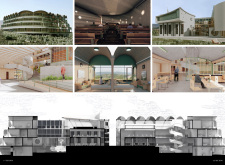5 key facts about this project
## Project Overview
Casa do Descanso is a retreat designed to facilitate relaxation, spiritual reflection, and community interaction, situated within a serene natural environment. The architectural framework emphasizes a connection to nature through open, light-filled spaces and organic forms, creating an inviting atmosphere for individual and communal engagement. The design intention focuses on fostering environments conducive to both personal solitude and social gatherings.
### Architectural Form and Spatial Organization
The building features a dynamic composition characterized by soft curves and organic geometries, notably an undulating roof that mirrors the surrounding landscape. This form enhances the building's fluidity while allowing natural light to permeate the interior, enriching the overall sensory experience. The spatial layout strategically segregates public and private areas: communal spaces such as the dining hall and chapel are designed to encourage social interaction, while private guest rooms offer tranquility and seclusion. The circulation routes within the plan prioritize accessibility and minimize disturbances, ensuring smooth transitions between various functions.
### Material Choices and Sustainability Strategies
The material palette includes concrete for structural integrity, wood for warmth and tactile quality, extensive use of glass to foster transparency and natural illumination, and steel for structural support in the roofing system. Natural stone complements outdoor terraces and pathways, reinforcing the integration of built and natural environments. The design implements passive strategies for sustainability, such as natural ventilation and daylighting, which contribute to energy efficiency. Additionally, landscaping elements like green roofs and gardens seamlessly incorporate nature into the built environment, allowing for fluid transitions between indoor and outdoor spaces.


