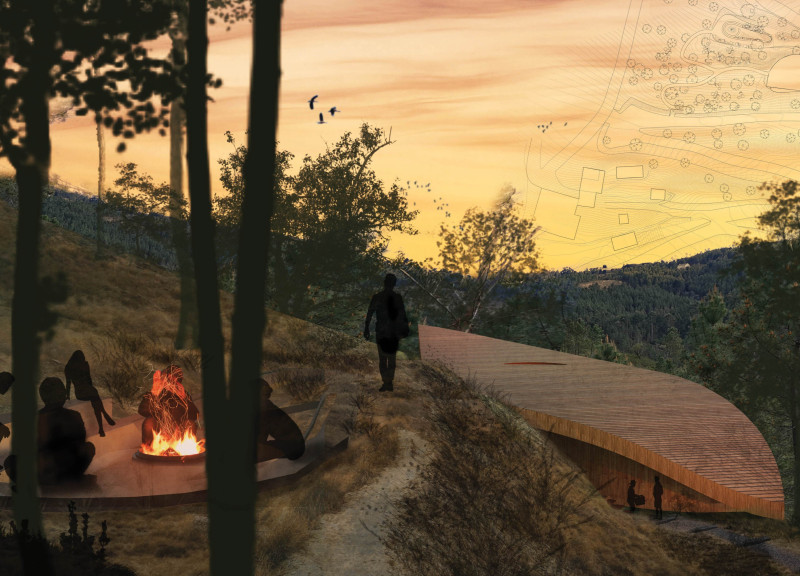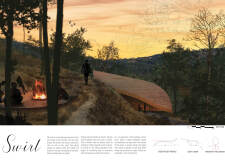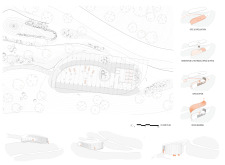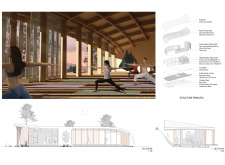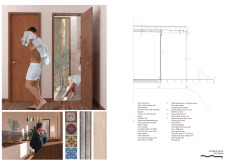5 key facts about this project
The architectural concept revolves around organic forms that mimic the natural surroundings. This approach not only enhances the aesthetic quality of the building but also supports its functionality. The structure accommodates various activities, including meditation sessions, workshops, and communal gatherings, promoting a sense of community among users. A central open space acts as a multi-purpose area, allowing adaptability for different uses while remaining connected to the tranquil landscape.
Spatial Organization and Flow
The layout of "Swirl" promotes natural movement through its design. Key areas include meditation spaces with large windows, providing views of the landscape and fostering a connection with nature. The integration of pathways encourages exploration, allowing users to engage with both the interior and exterior spaces.
The meditation areas are designed for quiet reflection, with careful attention to acoustics and light. The strategic arrangement of different zones—such as quiet corners, gathering spots, and areas for workshops—ensures that users can find themselves in spaces that suit their needs. The exterior features include gathering places around a fire pit, which enhances the social aspect of the center.
Innovative Material Choices
The material palette of "Swirl" is intentionally selected to align with sustainable practices and enhance the building's visual appeal. The use of cross-laminated timber (CLT) in structural components provides durability and low environmental impact, while the cedar open cladding on the exterior adds warmth and a natural aesthetic.
Flooring materials such as treated wood laminate contribute to user comfort and ease of maintenance. Structural elements, like timber columns and beams, are designed with specific dimensions to ensure structural integrity while minimizing visual obstruction. This thoughtful selection of materials not only bolsters the architectural quality but also resonates with the project’s sustainability ethos.
The project "Swirl" serves as a model for contemporary architectural practices emphasizing ecological harmony and community well-being. Its unique approach to spatial design and materiality showcases how architecture can facilitate deeper connections with the environment. To gain further insights into the project's architectural plans, architectural sections, and architectural ideas, readers are encouraged to explore the full project presentation.


