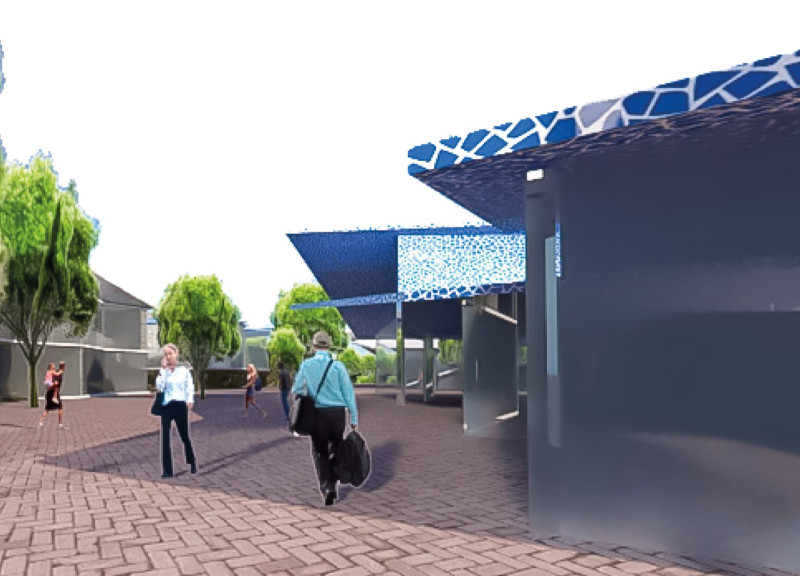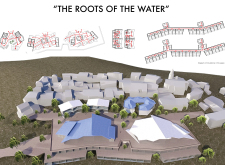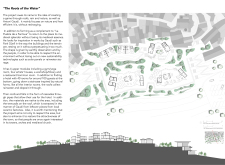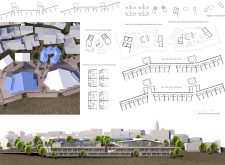5 key facts about this project
At its core, the project represents a seamless blend of various functions, including residential units, wellness spaces, and communal areas. It consists of a series of interconnected modules, with four upper structures designated for specific purposes such as a gym or yoga studio, artists’ houses, a workshop/library, and a restaurant or common room. These elements are strategically arranged to foster interaction among users, promoting a vibrant community atmosphere. Additionally, at the base of the structure lies a hotel featuring 40 rooms, designed to comfortably accommodate around 100 guests. This arrangement facilitates a flow of activity, encouraging both residents and visitors to engage with one another in this thoughtfully designed environment.
One of the key features contributing to the uniqueness of this architectural design is the organic form of the roofs, which are inspired by natural geological formations. This undulating roof structure does not only serve an aesthetic purpose; it is also engineered to be functional, channeling rainwater efficiently and integrating systems for water management and energy efficiency. The emphasis on sustainability is further exemplified through the inclusion of elements such as solar panels, indicating a keen awareness of the environmental implications of modern architecture.
The choice of materials in “The Roots of the Water” underscores its commitment to locality and sustainability. Incorporating local stone and recycled materials, the project respects the surrounding context while promoting an environmentally friendly approach to construction. The use of trencadís—broken tile mosaics—provides texture and connects the design to regional artisan traditions. This materiality not only anchors the building within its cultural heritage but also embodies a sense of place.
The architectural layout enhances the experience of space. By positioning functional areas in a manner that encourages movement and interaction, the design cultivates a sense of community reminiscent of the interconnectedness found in nature. The project subtly fosters relationships among individuals, inviting them to participate in activities ranging from creative expression in artists’ houses to social dining in the restaurant.
In addressing the challenges of contemporary architectural design, “The Roots of the Water” exemplifies how creative thinking can result in spaces that serve multiple purposes while being conscious of environmental impacts. The integration of nature and architecture embodies a design philosophy that prioritizes user experience alongside ecological responsibility. It reflects an understanding that architecture can play a significant role in fostering community and enriching lives through thoughtful design.
For those interested in exploring more about this project, further details can be found in the architectural plans, sections, and designs available. Delving into these elements will provide greater insight into the project’s innovative design approaches and its commitment to sustainability and community engagement. The exploration of the architectural ideas behind “The Roots of the Water” promises a deeper appreciation of the thoughtful integration of function and form in today’s architectural landscape.


























