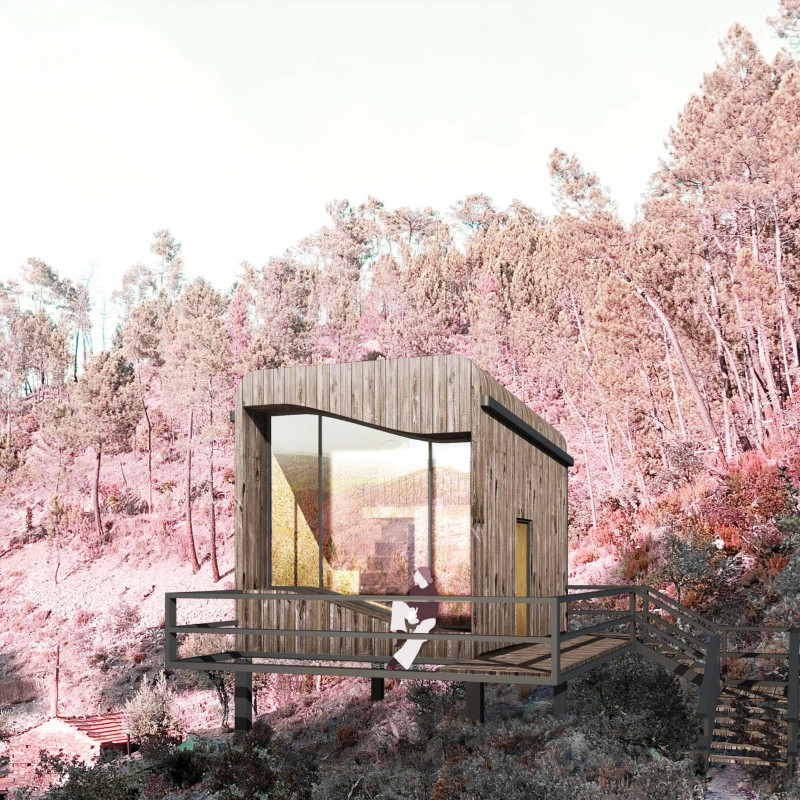5 key facts about this project
The project represents more than just a physical structure; it is a conceptual space aimed at revitalizing the spirit and facilitating a deeper connection to nature. Each functional area within the structure is deliberately planned to foster both individual reflection and community interaction. The architectural layout is compact yet efficiently organized, ensuring that every square meter is utilized purposefully. The living spaces feature a combined bathroom area on the lower ground, while a mezzanine level accommodates sleeping quarters, providing an open yet intimate connection with the views beyond.
The materials selected for the Incubator highlight its sustainability ethos. Cork, a local and biodegradable material, is employed extensively for flooring and wall panels, serving as a natural insulator that enhances comfort. Additionally, composite wood is used as the primary structural element, bringing both durability and a warm aesthetic to the interior. The incorporation of a lightweight metal framework further supports the building's environmental objectives, facilitating a quicker construction process while reducing ecological impact.
One unique aspect of the project is its innovative drainage system. Designed to efficiently manage rainwater runoff, the roof's curvilinear shape aids in collecting rainwater that can be redirected effectively to replenish the surrounding groundwater table. This thoughtful integration of landscape and drainage enhances the overall ecological impact of the building, emphasizing a balance between the built and natural environment. Furthermore, the greywater recycling system employs various filtration methods, ensuring that the ecosystem remains undisturbed.
The flexible nature of the design allows the Incubator to respond to the varying conditions of its site. Each unit's modular aspect enables shifting orientations that maximize exposure to natural light and climate benefits, enhancing the residents’ experience of the space throughout different seasons. The balcony, which extends from the structure, not only optimizes views of the breathtaking valleys below but also serves as a transitional space that connects indoor living with the outdoors, encouraging residents to engage with their environment actively.
Distinctively, the Incubator focuses on spiritual and emotional wellness. This is reflected in spaces specifically designed for contemplation and social interaction. The careful arrangement of these areas promotes health-conscious lifestyles by fostering connections among residents while also prioritizing personal reflection. This duality is embedded throughout the design, offering functional living while creating a nurturing atmosphere.
The architectural project "Incubation" stands out for its commitment to creating an environment that is as much about the emotional and spiritual experience as it is about physical shelter. Its use of local materials, sustainable practices, and innovative design not only enriches the living experience but also enhances the ecological integrity of its surroundings. Readers interested in gaining deeper insights into this thoughtful architectural endeavor are encouraged to explore the project's architectural plans, sections, and design elements for a comprehensive understanding of its execution and conceptual framework.


























