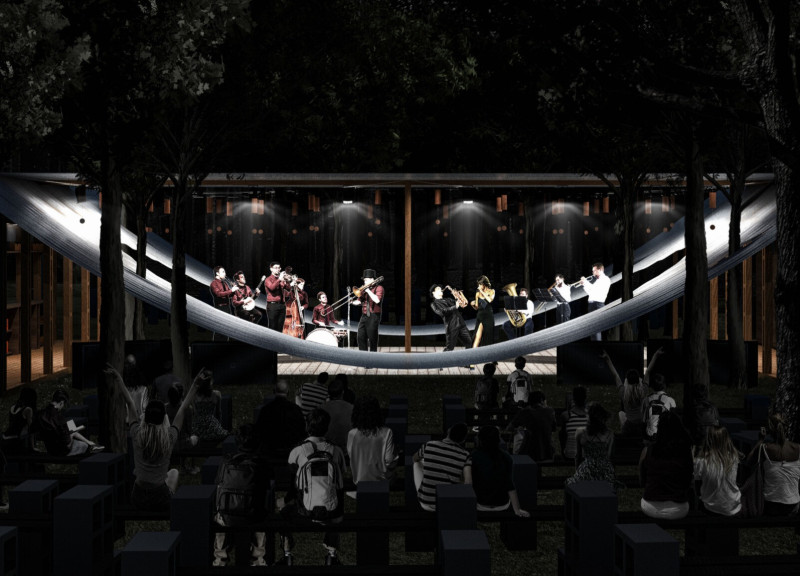5 key facts about this project
At its core, the architecture showcases a refined approach to spatial organization. The layout is deliberately crafted to facilitate flow and connection, inviting both occupants and visitors to engage with the space at multiple levels. Key circulation paths are framed by strategically placed elements that enhance visibility and accessibility. Natural light is harnessed via expansive glazing, allowing daylight to permeate through the interiors and creating an inviting atmosphere that fosters productivity and well-being.
The unique aspects of this design extend to its materiality. A curated selection of materials has been implemented, each chosen for its performance characteristics as well as its aesthetic appeal. The use of exposed concrete not only anchors the structure to its environment but also serves as an expression of honesty in materiality. Complementing this, high-performance glazing systems enhance thermal efficiency, contributing to the building’s sustainability goals. Additionally, natural timber accents introduce warmth, fostering a sense of comfort in contrast to the solid concrete elements.
Landscaping plays a pivotal role in the overall design, reflecting the project’s commitment to harmonizing with its surroundings. Native vegetation is used to enhance biodiversity, while also requiring minimal irrigation, thereby promoting ecological responsibility. Outdoor spaces are seamlessly integrated with the building, inviting users to step outside and engage with nature, thus encouraging a balanced lifestyle within an urban context. The firm architectural lines extend into the landscape design, creating a coherent visual narrative that ties the external and internal environments together.
Furthermore, the project employs innovative design strategies that challenge conventional building forms. The roofscape, with its gentle undulations, not only serves a functional purpose by facilitating water drainage but also creates a visually dynamic silhouette against the skyline. The interplay between solid and void is masterfully executed, with carefully placed overhangs that provide shade and protection from the elements while enhancing visual interest.
In terms of the project’s relationship with its surroundings, the architecture engages its context in a meaningful way. It offers a fresh perspective on how buildings can act as social spaces, encouraging community interaction and fostering a sense of place. The communal areas within the project are designed as flexible environments suitable for various activities, promoting inclusivity and ensuring that it meets the diverse needs of its users.
Moreover, consideration has been given to the environmental impact of the design. The incorporation of energy-efficient systems, such as solar panels and rainwater harvesting systems, demonstrates a commitment to reducing the building's carbon footprint. This alignment with sustainable practices not only enhances the building’s operational efficiency but also sets a precedent for future developments in the area.
In summary, this architectural project exemplifies a well-rounded approach that balances innovative design with practical considerations. By thoughtfully addressing materiality, spatial organization, and environmental integration, it stands out as a significant contribution to contemporary architecture. The engaging exterior, functional interior spaces, and landscape interaction together create a holistic experience for users and visitors alike. For those interested in delving deeper into the project, exploring the architectural plans, sections, and designs would provide further insights into the design's unique concepts and execution.


























