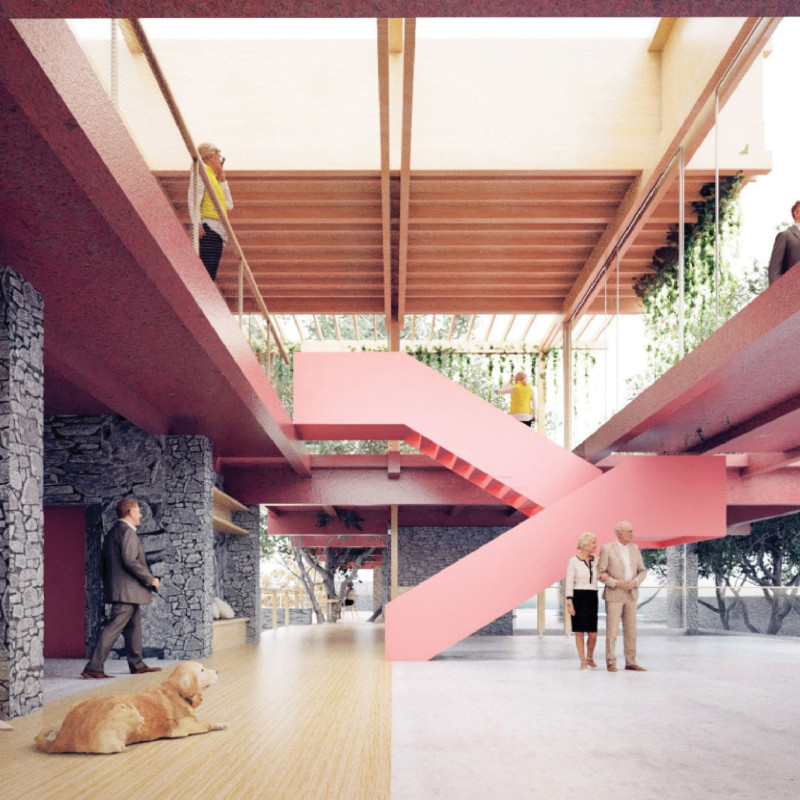5 key facts about this project
The layout is meticulously crafted to optimize flow and accessibility, allowing for natural movement within the space. Key areas of the project include a central gathering space that acts as the heart of the building, surrounded by functional zones such as classrooms, meeting rooms, and informal collaboration areas. This open-plan concept promotes a sense of community, encouraging users to connect and collaborate. The placement of windows and openings throughout the design has been carefully considered to maximize natural light, enhancing the interior environment while minimizing the reliance on artificial lighting.
The materiality of the project plays a crucial role in conveying its architectural narrative. A palette comprising sustainable materials, such as reclaimed wood, concrete, and glass, reflects a commitment to environmentally responsible design. The wooden elements introduce warmth and a tactile quality, while the concrete provides a sense of permanence and stability. Large glass panels allow for transparency and visual connection to the exterior landscape, dissolving the boundaries between the inside and outside. This connection to nature is a significant aspect of the project, moving towards biophilic design principles that seek to improve the well-being of occupants.
Unique design approaches are evident throughout the project, particularly in its roof form and landscaping. The roof features an undulating design that not only serves aesthetic purposes but also aids in rainwater collection, contributing to the building's sustainability efforts. This mindful consideration of environmental impact is further emphasized by the landscaping, which incorporates native plants that require minimal irrigation, thus enhancing biodiversity while reducing maintenance costs.
Each architectural section of the project has been developed with precision, detailing how spaces interact with one another and how they respond to human scale. The use of open and flexible spaces allows for adaptability, ensuring that the building can evolve with the needs of its users over time. The design team has integrated technology thoughtfully, providing state-of-the-art resources that enhance functionality without overwhelming the overall architectural intention.
This project stands as a testament to thoughtful architectural design that balances practicality with beauty, creating a space that is not just a building but a community asset. The open invitation to explore the project further encourages interested individuals to examine the architectural plans, sections, and designs in detail, which will provide deeper insights into the innovative ideas and techniques employed. By engaging with the multifaceted layers of this project, readers can appreciate the underlying principles that shape contemporary architecture and its role in fostering vibrant community interactions.


 Muhan Li
Muhan Li 




















