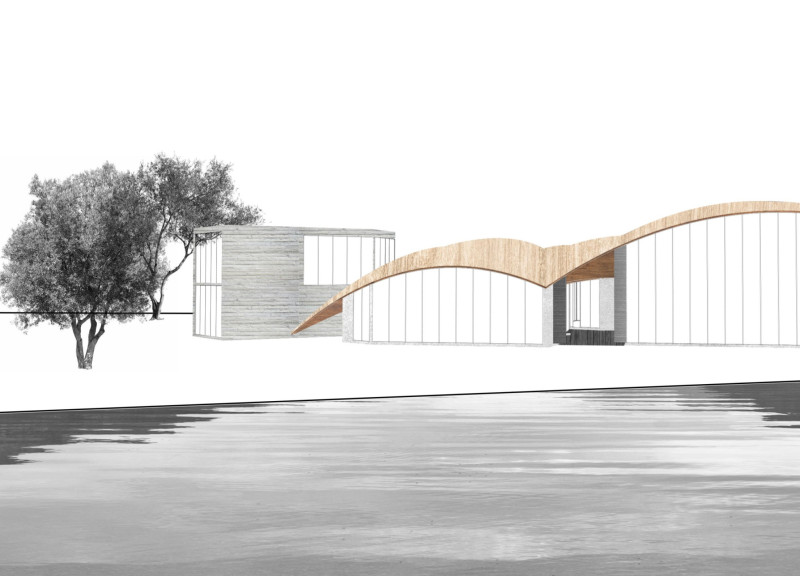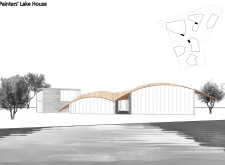5 key facts about this project
The overall architecture embodies a commitment to sustainability, featuring passive design strategies that enhance energy efficiency. The use of a dynamic, sculptural roof distinguishes the project, allowing for a unique silhouette that invites exploration of volumetric space while also addressing practical concerns such as drainage and ventilation.
Spatial Organization and Unique Design Approaches
A key feature of the Painters’ Lake House is its zoned layout. The separate building forms are organized around shared outdoor spaces, fostering community interaction among residents. This design approach allows for flexible use of space, accommodating various activities such as dining, entertaining, and relaxing.
The roof structure stands out for its fluid shape, which not only gives the home a distinctive profile but also serves practical functions. The curvature enhances natural ventilation and light penetration, creating a pleasant indoor climate. By incorporating wood laminates, the roof also adds a natural texture that complements the surrounding landscape.
Materials and Sustainability
The architectural design prioritizes sustainable materials and construction practices. The facade primarily features expansive glass panels, allowing for unobstructed views and facilitating a strong connection with nature. The careful selection of durable materials such as concrete and treated wood ensures the longevity of the structure while maintaining a minimal environmental footprint.
Additionally, the incorporation of green features like solar orientation and rainwater management systems signifies a responsible approach to environmental stewardship. These elements reflect a growing emphasis in modern architecture on designs that respond to ecological concerns while functioning as comfortable living spaces.
Explore Architectural Insights
To gain a deeper understanding of the various components of the Painters’ Lake House, readers are encouraged to explore the architectural plans, sections, designs, and ideas that underpin this project. These elements reveal how thoughtful design decisions contribute to the overall success of the residence, illustrating the marriage of form and function in contemporary architecture.

























