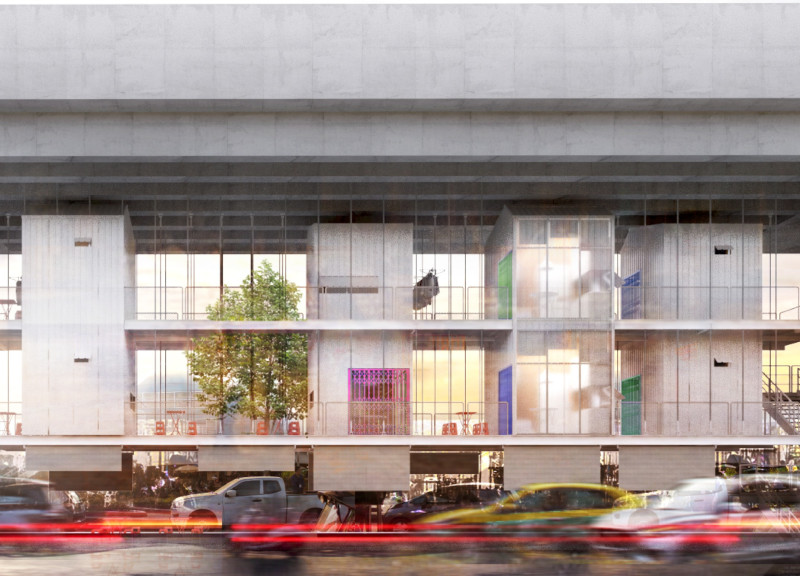5 key facts about this project
Upon entering the project, one is immediately struck by the harmonious integration of natural light and open spaces. Large windows are strategically positioned to maximize daylight penetration, reducing the need for artificial lighting and creating a warm, inviting atmosphere. This emphasis on light not only enhances the interior spaces but also connects the occupants to the surrounding environment, fostering a sense of belonging and awareness of the changing natural elements outside.
The architectural scheme employs a palette of materials that reflect both durability and sustainability. Usage of materials such as locally sourced timber, recycled steel, and expansive glass panels underscores the project's environmental ethos while also contributing to its visual identity. The wooden elements provide warmth, contrasting beautifully with the coolness of the glass, which serves to maintain transparency between inside and outside. The careful selection of materials alludes to a narrative of responsible consumption and architectural integrity, ensuring that the building will age well and remain relevant in its surroundings.
Functionally, the layout of the project has been designed with flexibility in mind. Spaces are versatile, accommodating a range of activities from communal gatherings to private meetings. This multifunctionality is crucial in modern architectural practice, reflecting a broader trend towards adaptable spaces that can evolve with the needs of their occupants. The floor plans are thoughtfully arranged to promote natural flow and facilitate interactions among users while also allowing for quiet retreats where individuals can reflect or work in solitude.
Unique design approaches are evident in the project’s roof structure, which is characterized by its undulating form. This feature not only contributes to the building's visual dynamism but also serves practical functions, such as rainwater harvesting and improved ventilation. The roof’s design allows for natural air circulation, ensuring that the interior climate remains pleasant without relying heavily on mechanical systems. Here, architectural creativity marries functionality in an eloquent way, pushing the boundaries of conventional building forms.
Open spaces were also integrated into the landscape design, extending the project's footprint outdoors. These areas serve as extensions of the interior, providing environments for social gathering and recreation. The landscaping features native plant species, which not only enhance the visual appeal of the site but also support local biodiversity and reduce maintenance needs. By fostering a connection to the natural landscape, the project further cements its role as a communal hub while exemplifying the principles of environmental responsibility in architecture.
Overall, this project exemplifies a holistic approach to architecture, where every element serves a purpose that aligns with the overarching mission of promoting sustainability and community interaction. The thoughtful combination of materiality, functional design, and innovative forms invites occupants to engage with their environment in meaningful ways. As one explores the architectural plans, sections, and design details, it becomes clear that this project is a microcosm of contemporary architectural practice, pushing forward the conversation on how spaces can be designed not just for use, but for the enrichment of community life. For those seeking to delve deeper into the architectural ideas and structural intricacies, a thorough examination of the project presentation is encouraged.























