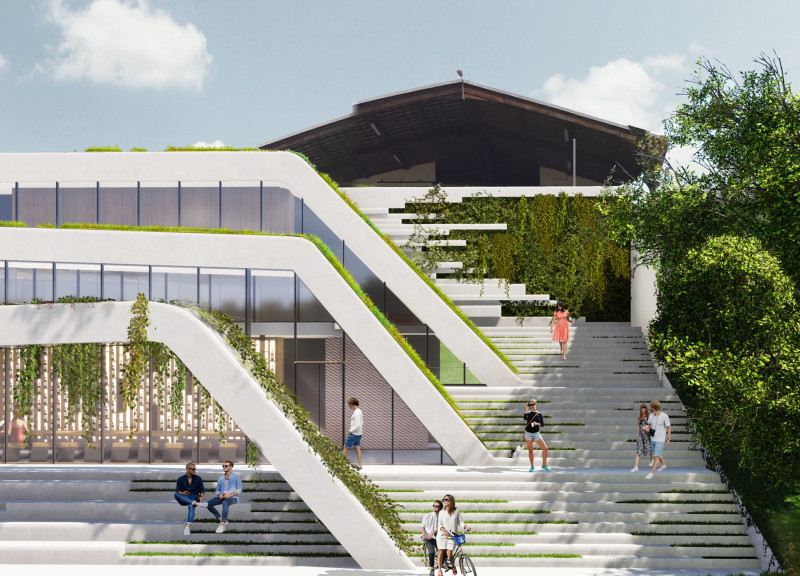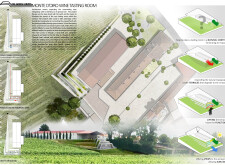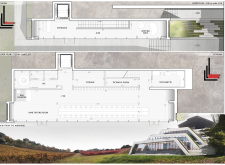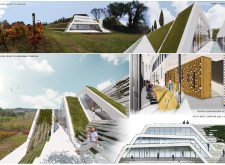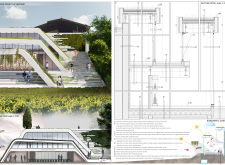5 key facts about this project
The project is characterized by its commitment to integrate with the topography of the land. By adopting a design that incorporates stepped terraces, the tasting room creates a natural and fluid transition from the building to the vineyard, encouraging a physical and visual connection. This connection is vital in establishing a welcoming atmosphere for visitors, making them feel a part of the surrounding environment rather than separate from it.
Functionally, the wine tasting room serves several purposes. It is designed to accommodate both intimate gatherings and larger events, making it a versatile space for wine enthusiasts and social interactions alike. The internal layout includes designated areas for tasting, socializing, and even food preparation, carefully arranged to facilitate movement and promote interaction among guests. The large windows allow ample natural light to penetrate the space while providing stunning views of the vineyards, enhancing the overall experience of wine tasting.
Unique design approaches employed in this project include an undulating roofline that mirrors the surrounding hills, a feature designed not only for aesthetic appeal but also for practical benefits such as rainwater management. The use of sustainable materials is another hallmark of the design; reinforced concrete provides longevity, while large expanses of glass foster a sense of openness and transparency. This emphasis on materiality underlines a commitment to durability and environmental consciousness, essential qualities for modern architectural practices.
In addition to the structural elements, the landscape design plays a pivotal role in the project. Paths meander through the vineyard, intentionally designed to double as seating areas, promoting relaxation and contemplation. By blurring the boundaries between the building and its surroundings, the design emphasizes the importance of the natural context in crafting human experiences.
The choice of materials also reflects a thoughtful approach to architecture. Reinforced concrete serves as the foundational material, while glass sections invite natural light into the interior spaces. The inclusion of green roofs and vegetation showcases an intention to enhance biodiversity and environmental stewardship. Each material has been selected with care to ensure that the building not only stands out within the landscape but also feels inherently part of it.
This project embodies a clear vision of how architecture can connect people with their environment through well-considered design and materiality. The Monte d'Oro Wine Tasting Room approaches the visitor experience holistically, offering a space that is as functional as it is aesthetically pleasing. As you explore the project presentation, delving into architectural plans, architectural sections, and architectural designs will provide further insights into the thoughtful design ideas that have come to life in this exceptional space.


