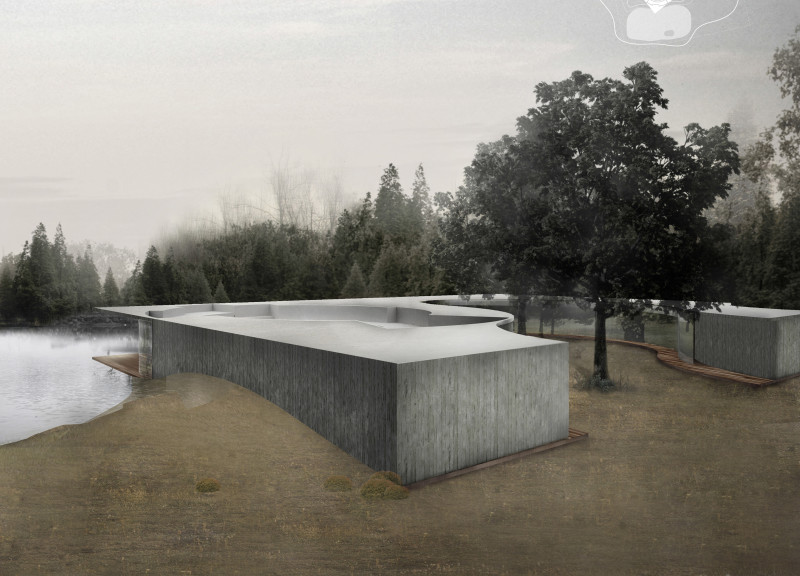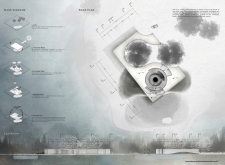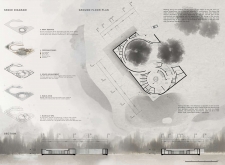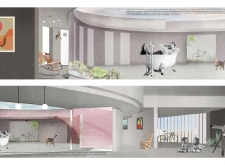5 key facts about this project
The primary function of the Blue Clay Country Spa is to provide a holistic retreat for individuals seeking rest and rejuvenation. It is designed to foster a calming atmosphere, where visitors can engage in various wellness activities, from spa treatments to quiet reflection. The design encourages a journey through the building and its surroundings, inviting guests to explore the tranquil environment and find solace amidst the natural beauty.
The architectural approach of this project is distinguished by its use of straightforward forms and an emphasis on materiality. The building is primarily composed of concrete, which offers both durability and a tactile quality that connects with the earthiness of the site. Wood is skillfully utilized for pathways and certain structural elements, introducing warmth and a sense of familiarity into the experience. Glazed sections are integrated into the design to maximize natural daylight, creating a lively interplay between light and shadow within the interior. Stone is also featured in landscaped areas, further cementing the connection between the architecture and its natural context.
The spatial organization of the Blue Clay Country Spa is both intuitive and engaging. The layout encourages clear circulation patterns, allowing visitors to effortlessly navigate the various zones of the spa. A central atrium acts as the heart of the space, designed for communal gatherings and offering an inviting transition between different areas. Treatment rooms are strategically located to provide privacy while being oriented to take advantage of views of the surrounding landscape, ensuring that connection to nature is maintained even within more private spaces. The outdoor areas are similarly designed to encourage interaction with the environment, blending seamlessly with the indoor settings and fostering a sense of unity throughout the experience.
One of the unique features of the Blue Clay Country Spa is its undulating roof form, which contributes to the architectural character while offering functional benefits. The roof serves as an outdoor terrace and enhances the spa's aesthetic, allowing guests to enjoy fresh air and scenic views. This design choice epitomizes a biophilic approach, recognizing the importance of creating spaces that resonate with natural elements and promote well-being.
The Blue Clay Country Spa stands as a testament to the power of architecture to transform spaces and influence human experience. It exemplifies a design philosophy that prioritizes harmony with nature, utilizing thoughtful material choices and spatial layouts to enhance well-being. Visitors to the spa will find an environment that nurtures relaxation and rejuvenation, underscoring the significance of wellness-oriented design in contemporary architecture. To gain deeper insights into this architectural endeavor, readers are encouraged to explore the project presentation, where they can examine architectural plans, sections, and various design ideas that illustrate the nuances of this tranquil retreat.


























