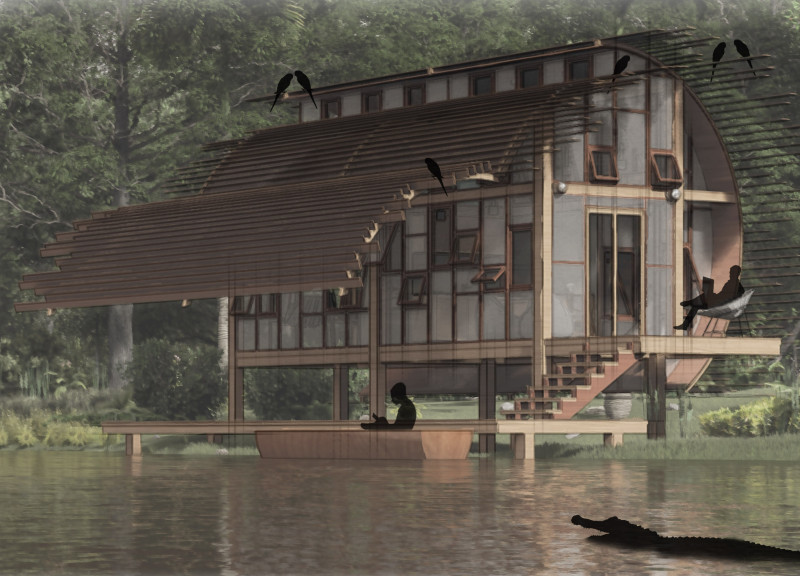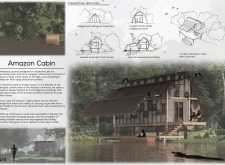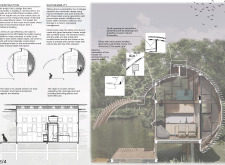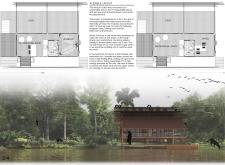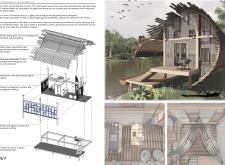5 key facts about this project
The design is rooted in the principles of sustainability, employing materials and techniques sensitive to the ecological context of the Amazon region. Among the primary materials used are glued laminated timber, chosen for its durability and environmental advantages, and glass panels that allow for an abundance of natural light, fostering a connection with the surroundings. The incorporation of mosquito netting enhances comfort while permitting ventilation, an essential feature in humid climates. Furthermore, solar panels and rainwater collection systems underscore the project’s commitment to energy efficiency and responsible water management, ensuring that the cabin can operate independently of conventional power sources.
Key architectural elements of the Amazon Cabin include its elevated structure, which not only reduces flood risk but also provides occupants with panoramic views of the vibrant landscape. This elevation is not merely functional; it plays a significant role in the overall aesthetic, allowing the cabin to stand out while integrating smoothly into the forested environment. The design features an adaptable layout that can transition between open and closed configurations, allowing for both communal living and private spaces tailored to the needs of its inhabitants. This flexibility is a vital part of the architecture, making it suitable for a range of activities and interactions.
A unique characteristic of the Amazon Cabin is its curvilinear roof design, which draws inspiration from indigenous architecture. This element not only serves an aesthetic purpose but also facilitates natural ventilation through a sophisticated stack effect, encouraging airflow and contributing to indoor thermal comfort without relying on mechanical systems. Inside the cabin, multi-purpose furniture is strategically designed to maximize functionality within the limited space, allowing for an efficient use of resources while promoting a clutter-free environment.
The architectural approach taken with the Amazon Cabin reflects a broader commitment to environmental stewardship and social responsibility. By utilizing locally sourced materials and sustainable construction practices, the project not only minimizes its ecological footprint but also fosters a sense of community connection. It serves as a model for modern architecture that respects and integrates with the natural world, making it a noteworthy example in the discourse surrounding sustainable living in challenging environments.
This exploration of the Amazon Cabin emphasizes a harmonious relationship between human habitation and the surrounding ecosystem. Interested readers are encouraged to delve deeper into the project’s presentation to uncover a wealth of details, including architectural plans that showcase the thoughtful layout, architectural sections that reveal structural nuances, and architectural designs that illustrate the unique character of this innovative home. By engaging with these elements, one can gain a richer appreciation of the architectural ideas that inform this project and its potential applications in similar contexts.


