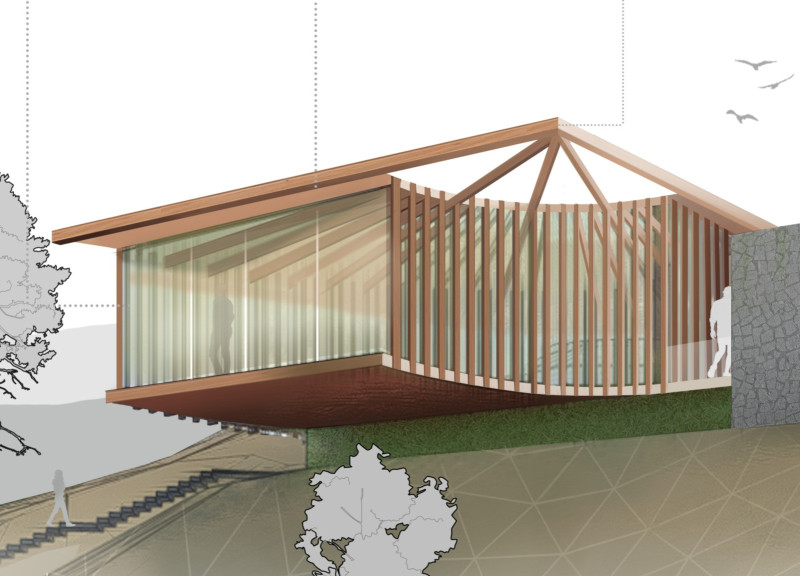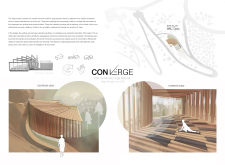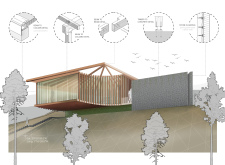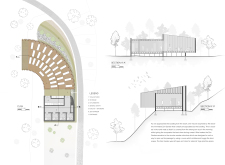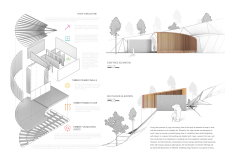5 key facts about this project
The architectural design of the Yoga House is characterized by its curvilinear form, which not only enhances its aesthetic appeal but also facilitates a sense of flow and continuity within the space. This curvature reflects the natural contours of the cliff, allowing the structure to sit comfortably on the site, minimizing visual disruption and reinforcing a sense of grounding. By employing local timber in the construction, the project emphasizes sustainability while maintaining a warm, organic quality that resonates with the ethos of yoga. The use of translucent polycarbonate in the roofing system allows natural light to filter into the space, creating an inviting atmosphere that naturally varies throughout the day.
Functionally, the Yoga House is designed to serve a diverse range of activities. The main studio space is adaptable, capable of accommodating different styles of yoga and wellness practices, thereby fostering community engagement. Adjacent to the yoga studio is a thoughtfully designed Zen garden, which offers a tranquil area for meditation and relaxation, reinforcing the retreat's mission of promoting mental and physical well-being. This garden is not merely ornamental; it plays an integral role in the overall design, creating an environment conducive to relaxation and introspection.
A notable aspect of the Yoga House is the seamless connection between its two primary components: the wooden yoga studio and the stone service building. This connection is achieved through a central pathway that invites users to travel between the two spaces, promoting interaction and socialization. The stone service building, constructed with local rubble, stands in contrast to the timber structure, symbolizing strength and permanence while providing functional areas necessary for the operation of the retreat.
The design intentionally incorporates considerations for energy efficiency and environmental stewardship. The elevated positioning of the structure allows for passive ventilation, while the use of thermal mass in materials aids in maintaining comfortable indoor temperatures. Rainwater harvesting systems further enhance the building's sustainability, showcasing a proactive approach to resource management.
Unique design strategies are evident throughout the project, bringing together various elements to create a cohesive experience for users. The interplay of materials—wood against stone—highlights the natural qualities of each, while also affirming a sense of place that respects the local context. The architectural ideas featured here prioritize not only the aesthetic and functional aspects of the building but also aim to nurture the physical and spiritual practices that yoga embodies.
This project stands as a testament to the power of architecture in enhancing human experience. By inviting users to engage with both the building and its environment, the Yoga House fosters a deep connection to the surroundings, encouraging mindfulness and reflection. To truly appreciate the depth of this architectural endeavor, including the intricacies of its design, layout, and relationship to the site, readers are encouraged to explore the project presentation in detail. Examining elements such as architectural plans, sections, and various design features will provide further insight into the thoughtful deliberations that shaped this remarkable space.


