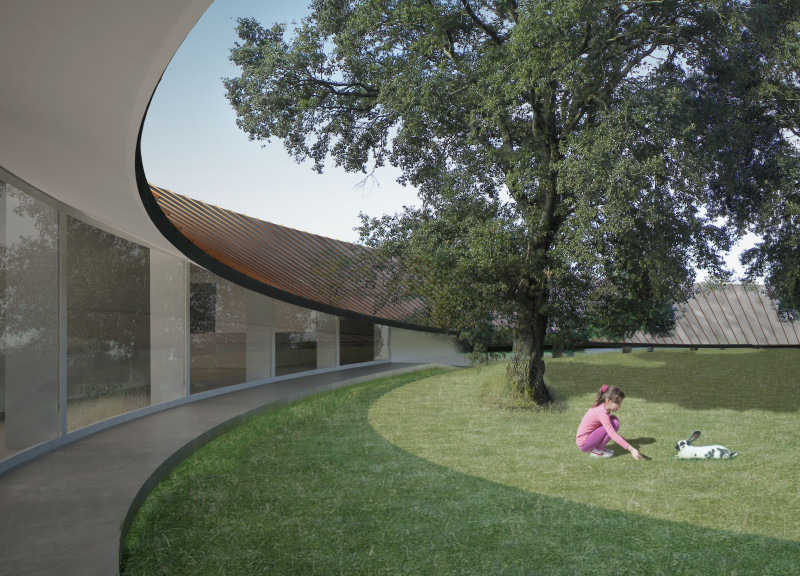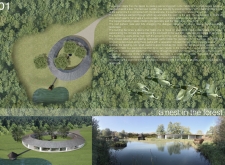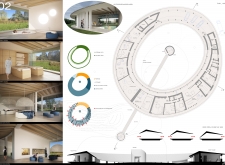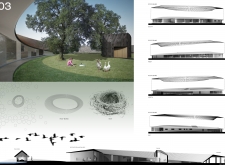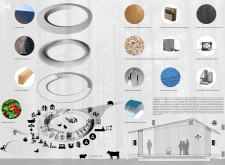5 key facts about this project
Functionally, the project serves multiple purposes, emphasizing wellness and connection to nature. It features therapy and relaxation rooms designed with large windows that facilitate a strong connection to the forest, ensuring that occupants can immerse themselves in the serene scenery. Complementing these spaces are specialized pavilions dedicated to sauna use and tea ceremonies, emphasizing mindfulness practices that deepen the user experience. The careful arrangement of these spaces promotes both community interaction and solitude, allowing individuals to choose their desired experience—be it shared or private.
Central to the design's approach is its relationship with the surrounding landscape. The building is strategically positioned to minimize disruption to the natural environment, demonstrating a commitment to sustainability. An integrated reflective pond not only enhances the aesthetic appeal but also serves as a functional feature for water management. This intentional landscaping includes a nearby garden, which fosters biodiversity and encourages visitors to engage with the natural elements of the locale.
The materials utilized in this architectural design are thoughtfully selected, with an emphasis on sustainability and integration. Local wood beams form the primary structural framework, providing aesthetic warmth and sturdy support. The unique use of a copper roof and straw roofing elements creates a functional yet visually appealing exterior, while natural clay plaster wall finishes contribute to indoor air quality. The design incorporates eco-friendly thermal insulation materials, ensuring long-term energy efficiency. The burning of wood for sauna spaces, with its tactile quality and fire-resistance, adds another layer of connection to the local context.
One of the unique aspects of the design is its commitment to harnessing local resources and traditional practices. The incorporation of a cogeneration unit that utilizes local woodchips for heating and electricity underscores the project’s sustainable ethos. Additionally, radiant floor heating enhances indoor comfort while adhering to energy-efficient standards. These features reflect a deep understanding of contemporary architectural needs while respecting cultural traditions.
The pathways within the project further contribute to its overall narrative, providing fluid movement throughout the structure and encouraging exploration of the landscape. Internal pathways lead to common areas while external paths extend to exercise spots and other amenities, creating a well-rounded experience for users. The overall form of the building, with its elegant curves and natural flow, mimics organic structures found in nature and aligns with the ethos of creating a harmonious interaction between the built and natural environments.
In essence, "A Nest in the Forest" stands as an architectural testament to the possibilities of design when approached with intentions of sustainability, user experience, and respect for place. It is a space that fulfills physical needs while nurturing the spirit, creating a refuge that resonates with both the individual and the broader community. To delve deeper into the architectural plans, sections, and designs that bring this project to life, readers are encouraged to explore the presentation for more insights into the architectural ideas that underpin this thoughtful curation of space and environment.


