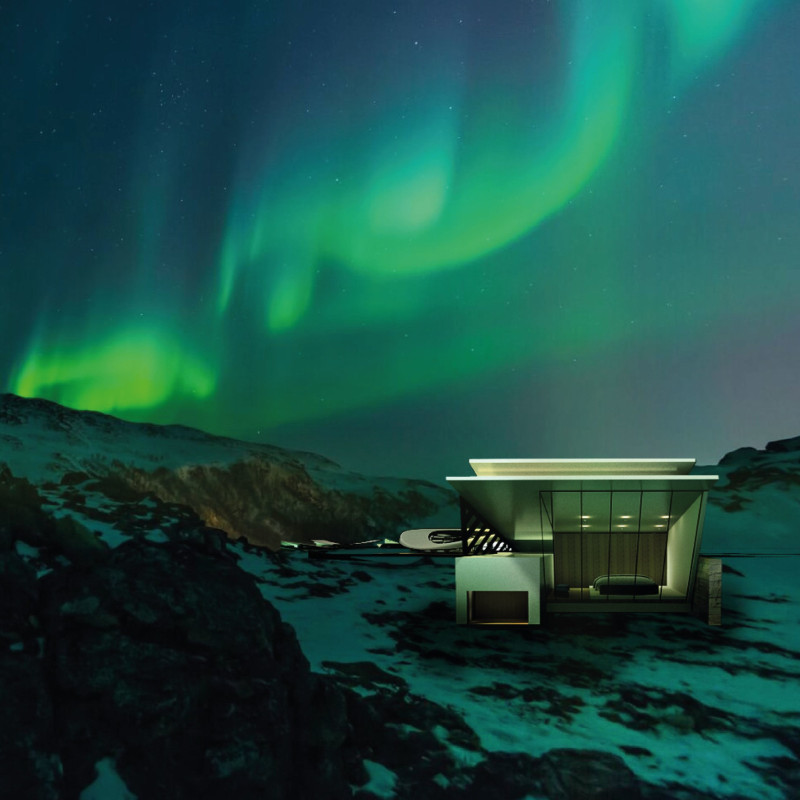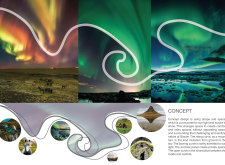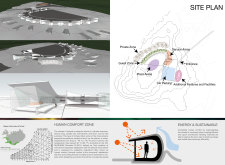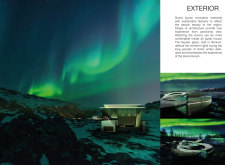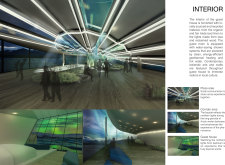5 key facts about this project
The design represents a thoughtful dialogue between human habitation and nature. It serves as more than merely a structure for accommodation; it is a space that enhances the experience of witnessing a remarkable natural phenomenon. By embracing local materials and incorporating sustainable practices, the project demonstrates a commitment to ecological responsibility while offering comfort and retreat for its guests.
Key components of the project include distinct zones that facilitate various functionalities. The private accommodations are arranged in a manner that prioritizes personal comfort and direct access to the outside views. Expansive glazing allows natural light to enter, enveloping rooms in warmth while providing unobstructed vantage points for viewing the auroras. Community spaces encourage interaction among guests, designed to be open and inviting, in an effort to foster a sense of connection and shared experience.
The architectural layout reflects careful consideration of how visitors will navigate the space. The structure's orientation takes into account both the daily sun path and the scenic aspects of the locale. This strategic positioning not only enhances the aesthetic quality of the guest house but also ensures that each space serves its purpose to the fullest, from providing communal gathering areas to intimate private zones.
Notably, the design employs a curvilinear form, which is both functional and symbolic. The flowing lines echo the natural contours of the Icelandic landscape while mirroring the ethereal quality of the Northern Lights. This unique approach distinguishes the project from traditional rectangular buildings, allowing for an organic integration into the surroundings and creating a sense of harmony with the natural world.
The materials selected for the construction of the guest house also play a crucial role in the overall design. The use of glass facilitates a connection between the indoor environment and the mesmerizing exterior, enhancing the experience of being enveloped in nature. Titanium cladding serves not only as a striking visual element but also as a practical solution, reflecting ambient light and glistening subtly against the rugged surroundings. Additionally, the incorporation of locally sourced and recycled materials sustains the project’s ecological ethos, tying it to the local context and reducing its carbon footprint.
The project showcases innovative energy solutions, utilizing geothermal heating systems that align with sustainable building practices. This commitment to energy efficiency further supports the overarching goal of creating a retreat that respects and responds to its environmental context. The integration of natural materials such as lava stone and reclaimed wood in the interior spaces adds aesthetic depth while enhancing the sensory experience of occupancy.
In sum, this architectural design is a testament to how built environments can coexist symbiotically with nature, enhancing occupants' experiences while minimizing ecological impact. It is an invitation to engage with the spectacular beauty of the Icelandic night sky through thoughtful architectural choices. Visitors are encouraged to explore the project presentation further. Delving into architectural plans, sections, designs, and ideas will reveal deeper insights into how this guest house interprets the unique relationship between architecture and the natural phenomenon of the Northern Lights.


