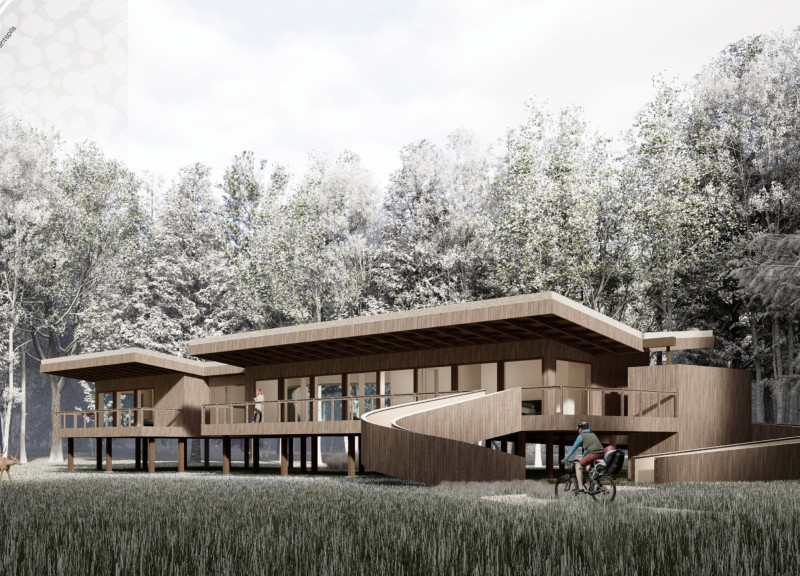5 key facts about this project
This retreat functions as a space for relaxation, contemplation, and community engagement, catering to various activities from quiet reflection to group gatherings. The design facilitates a unique interaction with the surrounding forest, encouraging residents to engage with nature actively. The elongated form of the structure serves not only aesthetic purposes but also functional ones, creating shaded outdoor areas that enhance the experience of the site. By elevating the living spaces on stilts, the design minimizes ecological impact and opens up views of the lush landscape, effectively merging indoor and outdoor environments.
Significant attention has been given to materiality within the project. Using local materials such as timber for framing and mass timber for structural elements showcases not only sustainability but also aesthetic appeal. The incorporation of straw bale construction enhances thermal efficiency, while a reed thatched roof offers natural ventilation, contributing to the overall comfort of the dwelling. The choice of recycled and reclaimed materials for flooring and finishes further highlights the commitment to minimizing environmental impact while creating a welcoming atmosphere.
The interior spaces are designed for flexibility, catering to diverse needs. Common areas encourage social interaction and communal activities, while private quarters assure privacy and restorative moments. Large windows and openings throughout the design maximize natural light and create visual connections with the forest, reinforcing the project's core principle of blending architecture with nature. The seamless integration of outdoor terraces and paths promotes an active outdoor lifestyle and enhances the occupants' overall well-being.
The Forest Retreat also employs a range of sustainable technologies, including a rainwater harvesting system and passive design strategies. By capturing and reusing rainwater, the project reduces dependence on external water supplies. Furthermore, the building's design optimizes solar gain and encourages natural ventilation, embodying a more thoughtful approach to resource management in architecture.
What makes this project distinctive is its philosophical foundation—an intention to live harmoniously with nature rather than in separation from it. The careful orchestration of space, material, and environmental integration culminates in a design that invites occupants to explore their surroundings and fosters a deep connection with the landscape. The Forest Retreat stands as a testament to how modern architecture can embrace sustainability while creating nurturing environments.
For those interested in delving deeper into this architectural endeavor, further exploration of the architectural plans, sections, designs, and ideas presented in the project will provide a more comprehensive understanding of how these elements integrate to produce a truly cohesive living experience.


























