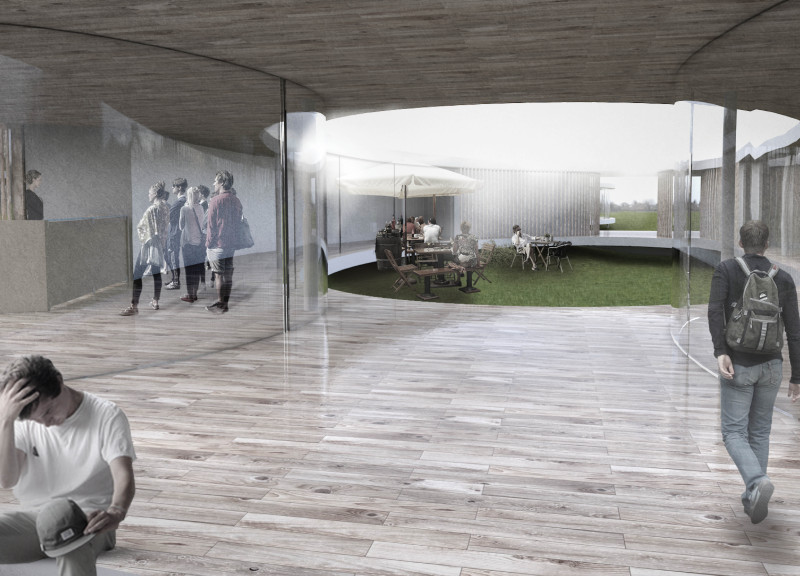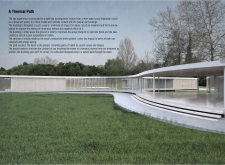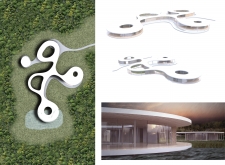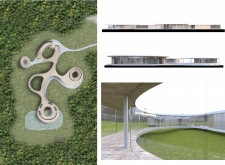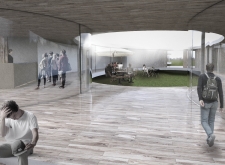5 key facts about this project
At its core, this design serves as a spa that fosters relaxation and wellness, facilitating a journey through various treatments and spaces that encourage both individual reflection and social interaction. The layout is formed as a serpentine path that meanders through the landscape, guiding visitors as they engage with the built environment and the surrounding natural elements. This approach not only redefines the traditional spa experience but also fosters a deeper appreciation for the therapeutic qualities of nature.
The architecture utilizes a mix of materials, primarily wood, glass, and concrete, each serving distinct purposes in both aesthetics and functionality. The choice of wood introduces warmth, creating a welcoming atmosphere while reinforcing the connection to the natural forest setting. Large expanses of glass serve to dissolve the boundaries between inside and out, bathing interior spaces in natural light and providing patrons with unobstructed views of the landscape. Concrete plays a foundational role, ensuring the structure's integrity while allowing for flexibility in design.
Unique design approaches are evident throughout the project. The careful consideration of curves and organic forms allows the building to blend seamlessly into the surroundings, eschewing rigid lines and stark contrasts in favor of fluidity. This attention to natural geometry not only enhances the visual experience but also encourages visitors to navigate the space in a more exploratory manner. The architecture invites users to meander along the pathway, discovering different treatment areas and social spaces as they progress.
Moreover, the project's layout promotes wellness by creating various zones that cater to different needs. Intimate spaces for solitary reflection contrast with larger communal areas designed for interaction, illustrating a balance between privacy and sociability. The integration of outdoor terraces and sheltered areas adds to the overall experience, allowing visitors to enjoy open-air treatments and relaxation amid the natural landscape.
Additionally, the project pays close attention to sustainable practices. By utilizing materials that minimize environmental impact and incorporating energy-efficient systems, it embodies a commitment to ecological responsibility. This focus on sustainability is not merely an aesthetic choice; it forms the foundation of the design’s ethos, reflecting an awareness of the implications of architectural decisions in today’s context.
This project, "A Thermal Path," thus stands as an exemplar of how architecture can address contemporary concerns about wellness and environmental impact while providing a nexus for human connection with nature. It invites stakeholders, practitioners, and enthusiasts alike to explore the architectural plans, sections, and design strategies employed, offering deeper insights into the innovative thinking and methodologies that underpin this impactful project.


