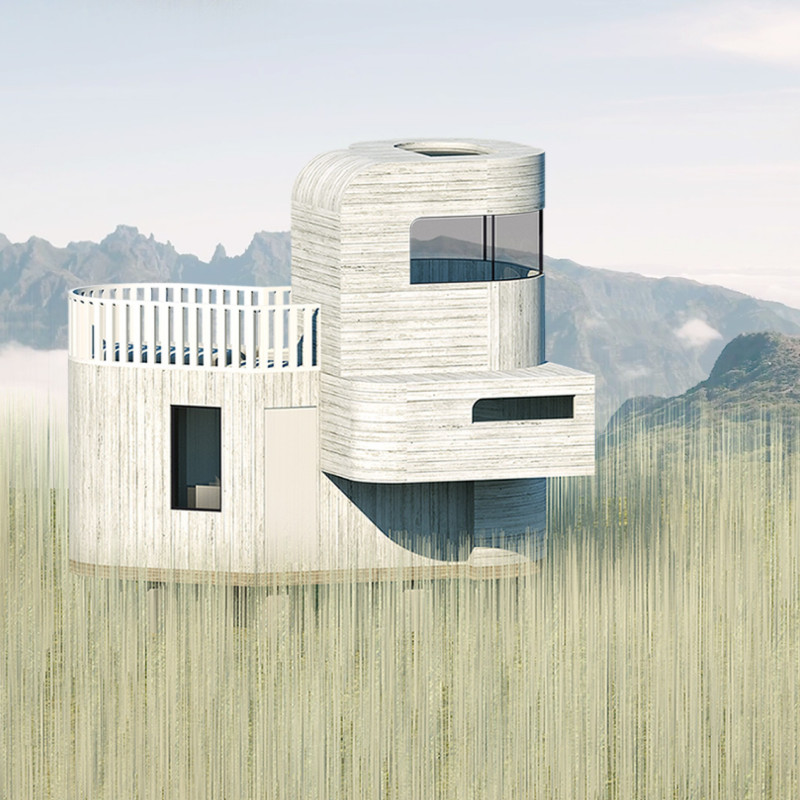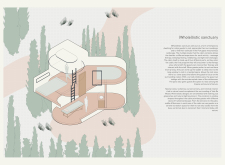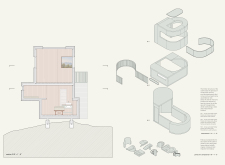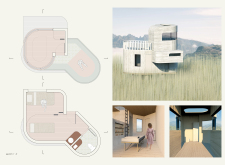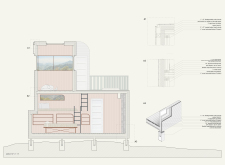5 key facts about this project
The design of the (Whole)listic Sanctuary is centered around a multifaceted approach, dividing its interior into four distinct yet interconnected spaces. The therapy area serves as an initial point of engagement, designed to host guided sessions that allow individuals to delve into their personal journeys of healing and self-discovery. The forms used in this space encourage a sense of ease and comfort, with a focus on natural light to enhance the atmosphere.
Adjacent to the therapy area, the sleeping zone is accessed through a slender ladder, leading to a lofted chamber that provides a cozy retreat while maximizing the potential for breathtaking views. Large windows frame the natural scenery, ensuring that the experience of rest is deeply intertwined with the beauty of the outdoors. This design element underscores the cabin's connection to the surrounding landscape, a hallmark of the overall architectural philosophy.
The meditation space is thoughtfully positioned as an elevated area within the structure, intended to cultivate a sense of isolation and focus. Its circular design is reminiscent of natural formations, further inviting occupants to engage in reflective practices without distractions. The alignment with nature is intentional, allowing guests to withdraw from daily routines and experience moments of tranquility.
Complementing the interior, the recreational patio extends the utility of the sanctuary to the outdoors. This area encourages various activities, from yoga sessions to simple moments of leisure, all while enveloped by the sounds and scents of the surrounding environment. The patio serves as a physical and psychological bridge between the natural world and the holistic experience the cabin aims to provide.
In terms of materiality, the project prioritizes sustainability and minimalism. The use of cross-laminated timber as a structural component ensures the building's integrity while supporting eco-friendly construction practices. The warm tones of biodegradable cedar boards used for wall cladding foster a welcoming ambiance, harmonizing the structure with its wooded setting. Additionally, glass panels are incorporated to maximize natural light, creating a fluid interaction between the indoors and outdoors.
Concrete forms the foundation of the sanctuary, providing stability and support. This choice ensures durability against environmental elements while anchoring the structure within its context. The overall material palette not only enhances aesthetic appeal but also communicates a commitment to responsible architectural practices.
The (Whole)listic Sanctuary is distinguished by its unique design approaches and philosophies. Its layout encourages a dynamic relationship with the surrounding environment, allowing occupants to seamlessly transition between indoor comfort and outdoor nourishment. The innovative forms and thoughtful incorporation of natural light traverse conventional architectural boundaries, establishing a coherent experience that serves both functionality and the well-being of its users.
For those interested in exploring the intricacies of this architectural endeavor, additional details can be found in the architectural plans and sections, which reveal thoughtful design choices and spatial relationships. Architectural designs and ideas that form the basis of this project provide a deeper understanding of the underlying concepts and intentions behind the (Whole)listic Sanctuary. The exploration of this project unfolds the potential for architecture to contribute positively to human experience and interaction with nature.


