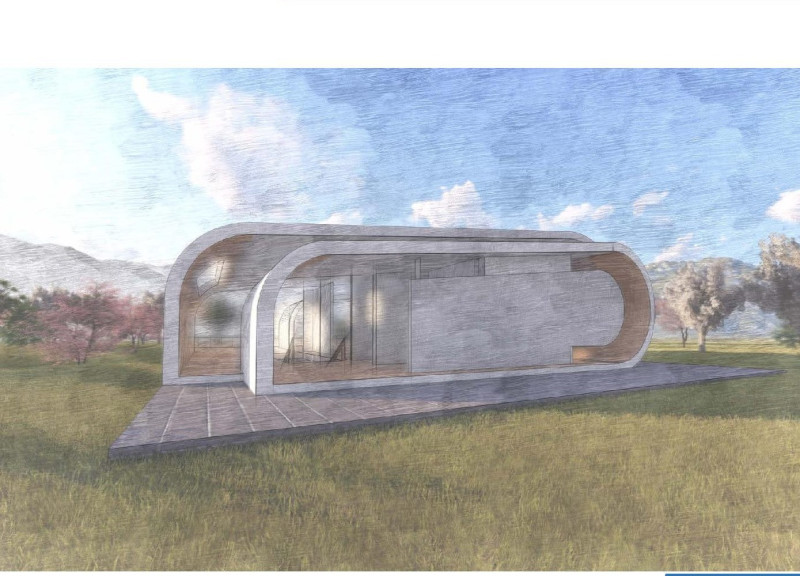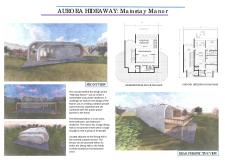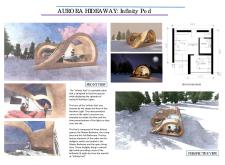5 key facts about this project
The Mainstay Manor offers a streamlined approach to residential architecture, where both communal living and private retreats are harmoniously balanced. This structure exemplifies a modern aesthetic characterized by clean lines and organic forms that invite warmth and familiarity. The architectural design includes well-defined areas that cater to family interactions and social gatherings, with a ground floor dedicated to shared spaces like the living room, dining area, and a well-equipped kitchen.
A notable feature of the Mainstay Manor is its ability to separate public and private realms. The clever spatial configuration includes three bedrooms and two bathrooms, ensuring that intimate spaces are distinct from those meant for entertaining. The incorporation of a covered outdoor terrace adjacent to the dining hall not only enhances the usability of the interior spaces but also fosters an inviting environment for outdoor gatherings. Such design elements promote an understanding of how architecture can influence lifestyle and community bonding.
In contrast, the Infinity Pod represents an intimate, pod-like retreat designed as a guest accommodation. The structure draws inspiration from the dynamic beauty of the Northern Lights, mirroring nature's ethereal qualities in its flowing design. With a focus on creating a serene escape, the Infinity Pod features a master bedroom, a cozy living area, and a full bathroom. This compact design thoughtfully maximizes the user experience while allowing for optimal engagement with the surrounding environment.
A unique characteristic of the Infinity Pod lies in its extensive use of glass, which facilitates spectacular views of the night sky, particularly when the Northern Lights illuminate the landscape. Skylights serve dual purposes, enhancing natural lighting during the day and providing a celestial connection at night. The use of timber as a primary building material contributes to both warmth and sustainability, aligning well with modern environmental considerations.
Both structures showcase their connection to the geographical context, inviting occupants to immerse themselves in the surrounding landscape. The architectural designs prioritize a blend of comfort and functionality, reflecting a nuanced understanding of contemporary living. The project excels at using concepts such as indoor-outdoor living, maximizing natural light, and incorporating sustainable practices.
This architectural endeavor offers a profound commentary on the relationship between space, function, and nature. The Mainstay Manor and Infinity Pod are not merely structures; they are carefully crafted living environments that emphasize the importance of community, comfort, and natural beauty. For those interested in delving deeper into the architectural plans, sections, and overall designs, exploring the project presentation will provide further insight into the innovative ideas that make this project noteworthy.
























