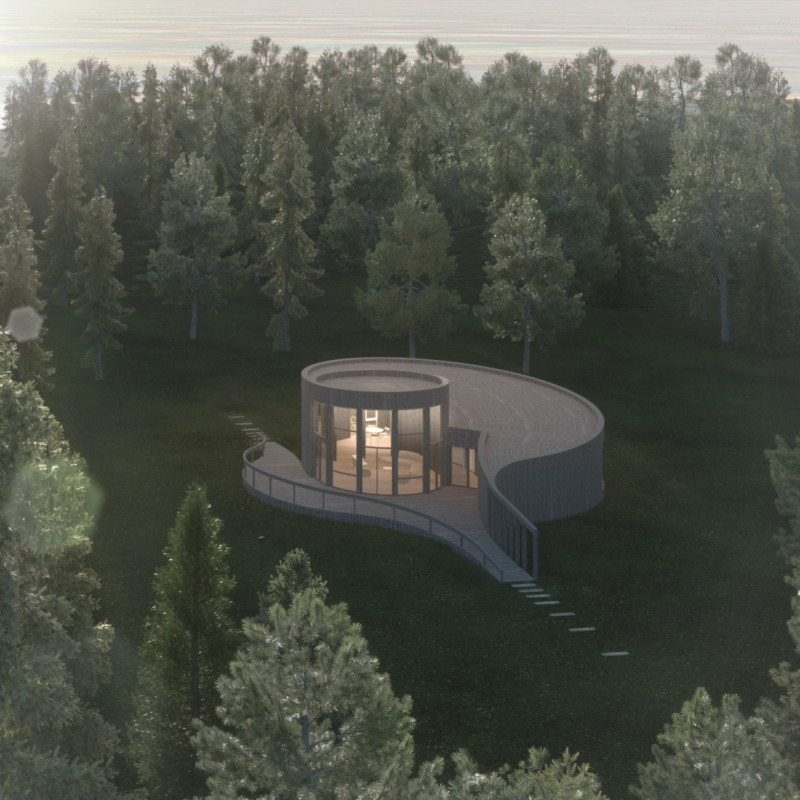5 key facts about this project
At the heart of the project is a central yoga space, organically designed to be the focal point of the building. This area is surrounded by functional spaces including bedrooms, a kitchen, and dining areas, all strategically arranged in a circular formation. This layout not only facilitates an efficient flow of movement but also symbolizes unity and wholeness, echoing the meditative practices that the space aims to promote. The transitions between these areas are seamless and natural, with terraces and corridors that encourage outdoor engagement and appreciation of the surrounding forest landscape.
In terms of materiality, Inner Scape showcases a careful selection of materials that reflect both environmental awareness and aesthetic sensibility. The exterior of the building features vertical spruce siding painted in white, creating a clean visual alignment with the surrounding natural environment. Additionally, redwood cladding treated using the Yakisugi technique enhances the durability of the structure while maintaining an attractive and warm appearance. Inside, mineral fiber blanket insulation ensures a comfortable temperature, while gypsum boards provide a modern, clean look complemented by horizontal strapping that enhances visual texture. The foundation employs a ground screw system which not only minimizes site disturbance but also exemplifies a commitment to sustainability by eliminating the need for concrete.
The architectural design of Inner Scape emphasizes energy efficiency through the integration of renewable energy sources such as solar panels. The orientation of the building has been meticulously planned to maximize natural heating and cooling, thereby reducing energy consumption. Furthermore, a rainwater collection system reflects innovative water management practices, allowing for responsible usage of local resources. Coupled with efficient waste management systems, this project embodies a dedication to ecological responsibility throughout its design and implementation phases.
A unique aspect of the architectural design is the curvilinear form of the building, which allows it to blend seamlessly into the forested landscape. The roof gently rises in response to the topography and surrounding trees, creating an organic silhouette that complements its environment. Large glazed areas in the design serve a dual purpose of maximizing natural light and fostering a strong visual connection between the interior and exterior spaces, effectively blurring the boundaries between indoor and outdoor environments.
The overall design of Inner Scape represents a deep understanding of user experience in architectural form. Each space has been carefully crafted to enhance the sense of tranquility, making it conducive to relaxation and meditation. The integration of sustainable practices signals a forward-thinking approach to architecture that prioritizes the health of both individuals and the environment.
For those interested in gaining a deeper understanding of the architecture, exploring the detailed architectural plans, sections, and designs is highly encouraged. This will provide further insight into the innovative architectural ideas and practical functions that define the Inner Scape project. The thoughtful design and execution of this project stand as a testament to how architecture can facilitate well-being in harmony with nature.


























