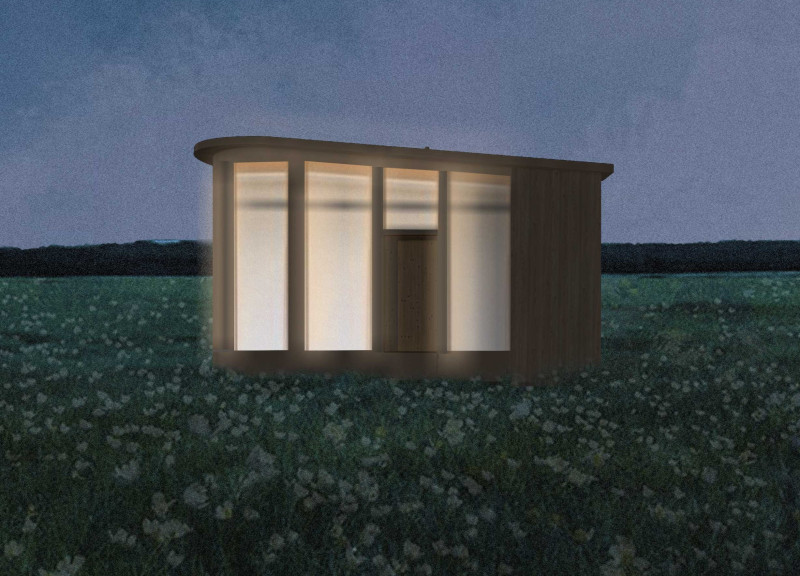5 key facts about this project
The Lanternhouse incorporates an innovative form characterized by curvilinear and angular elements that enhance the relationship between the interior spaces and the external environment. The design emphasizes natural light, integrating large windows and translucent materials that create a bright, airy atmosphere. The floor plan is methodically organized, segregating various activities into defined zones without compromising the sense of space. This strategic zoning allows inhabitants to engage in different tasks seamlessly, whether cooking, sleeping, or unwinding.
Material selection plays a critical role in the project, with an emphasis on warmth and sustainability. Wood forms the basis of structural elements, conveying a natural appeal, while plywood is utilized for furniture and interior finishes. Polyester fabric serves to diffuse light within the space, ensuring privacy while maintaining visual connectivity to the exterior. These materials not only enhance the aesthetic value but also promote well-being and ecological responsibility.
Thoughtful Design Approaches
The Lanternhouse distinguishes itself from typical microhome designs through its focus on addressing insomnia and promoting mental health. The architectural narrative revolves around the idea of a refuge—a space where occupants can escape the chaos of daily life and find peace. The lantern metaphor is evident in the design, representing hope and guidance, which contributes to its overall tranquil atmosphere.
The functional adaptability of the space is another significant aspect. The retractable furniture enables flexibility, allowing residents to modify the environment according to their needs. This adaptability fosters a sense of ownership and agency within the small footprint. Additionally, the thoughtful integration of natural lighting reduces reliance on artificial sources, thereby enhancing the sustainability of the home while supporting the well-being of its occupants.
Details of Architectural Implementation
The unique architectural elements of the Lanternhouse are evident in its innovative roofline and sculptural form, which creates distinct interior spatial experiences. The sections illustrate how verticality is used to bring natural light deep into the dwelling, effectively dissolving the barriers often associated with small living spaces. The elevations reveal a harmonious blend of interior and exterior, reinforcing the connection to nature and addressing the psychological effects of confinement.
The incorporation of light and space into the architectural design goes beyond mere aesthetics; it is a deliberate strategy aimed at enhancing the quality of life for its occupants. This focus on human experience makes the Lanternhouse a significant architectural endeavor in contemporary microhome design.
For more detailed insights into the architectural plans, sections, and designs of the Lanternhouse project, we encourage readers to explore the project presentation further. Understanding the architectural ideas behind this design will provide a deeper appreciation of its thoughtful approach to compact living.























