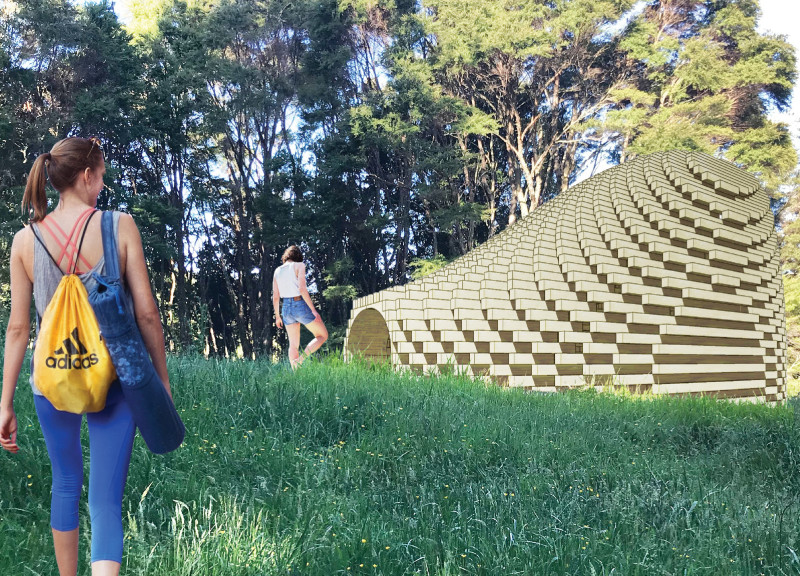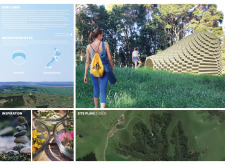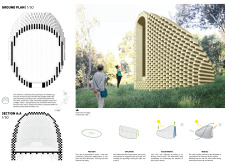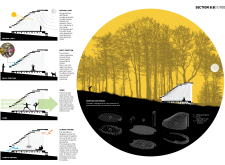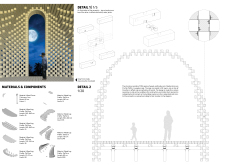5 key facts about this project
The cabin's architecture is characterized by its organic form, which draws inspiration from the local kiwi bird. This approach results in a structure that is not only visually appealing but also practical. The design's functionality is multi-dimensional, accommodating a variety of activities such as relaxation, contemplation, and social interaction. Each space within the cabin has been purposefully designed to enhance user experience while promoting an understanding of the surrounding environment.
One of the notable aspects of the Kiwi Cabin is its unique approach to materiality. The project predominantly employs local timber, which not only supports sustainable building practices but also resonates with the aesthetic qualities of the landscape. The use of wood throughout the structure provides warmth and a tactile experience, inviting interaction from those who inhabit the space. This choice of materials also speaks to the project's overarching theme of environmental stewardship, highlighting the use of resources that are both renewable and locally sourced.
The exterior of the Kiwi Cabin features an undulating façade that mimics the contours of the landscape. This design choice is complemented by strategic positioning that maximizes natural light and enhances views of the surrounding valleys. The openings are carefully placed to allow sunlight while maintaining privacy, demonstrating a nuanced understanding of passive design principles that enhance environmental comfort. This thoughtful consideration of sightlines and light encourages occupants to engage with the ever-changing environment outside.
Inside, the cabin is arranged around a series of defined zones that facilitate movement and interaction. Each area is clearly delineated, yet they flow into one another, allowing versatility in how the spaces can be utilized. The meditative area offers a quiet retreat, framed by narrow windows that filter light and provide glimpses of the landscape, encouraging users to pause and reflect. Meanwhile, the active space promotes engagement and creativity, serving as a hub for communal activities. This duality in space design embodies the balance between solitude and social interaction that many seek in a natural retreat.
The construction methodology employed in the Kiwi Cabin reinforces its commitment to ecological awareness. The construction approach is deliberately straightforward, designed for efficient assembly with minimal disruption to the site. Each element is categorized for easy installation, allowing for a swift build that reduces environmental impact. This method aligns with modern sustainable construction practices, demonstrating that efficiency and environmental responsibility can coexist harmoniously.
Ultimately, the uniqueness of the Kiwi Cabin lies in its ability to facilitate a relationship between architecture and the natural world. It serves as a model for future projects by showcasing how thoughtful design can merge functionality with sustainability. The project invites exploration and appreciation of the landscape while providing a shelter that enhances one's experience of nature.
For those interested in a deeper understanding of this architectural endeavor, I encourage you to explore the project presentation further. Reviewing elements such as architectural plans, architectural sections, and architectural designs will provide valuable insights into the design ideas and principles that guided the creation of the Kiwi Cabin.


