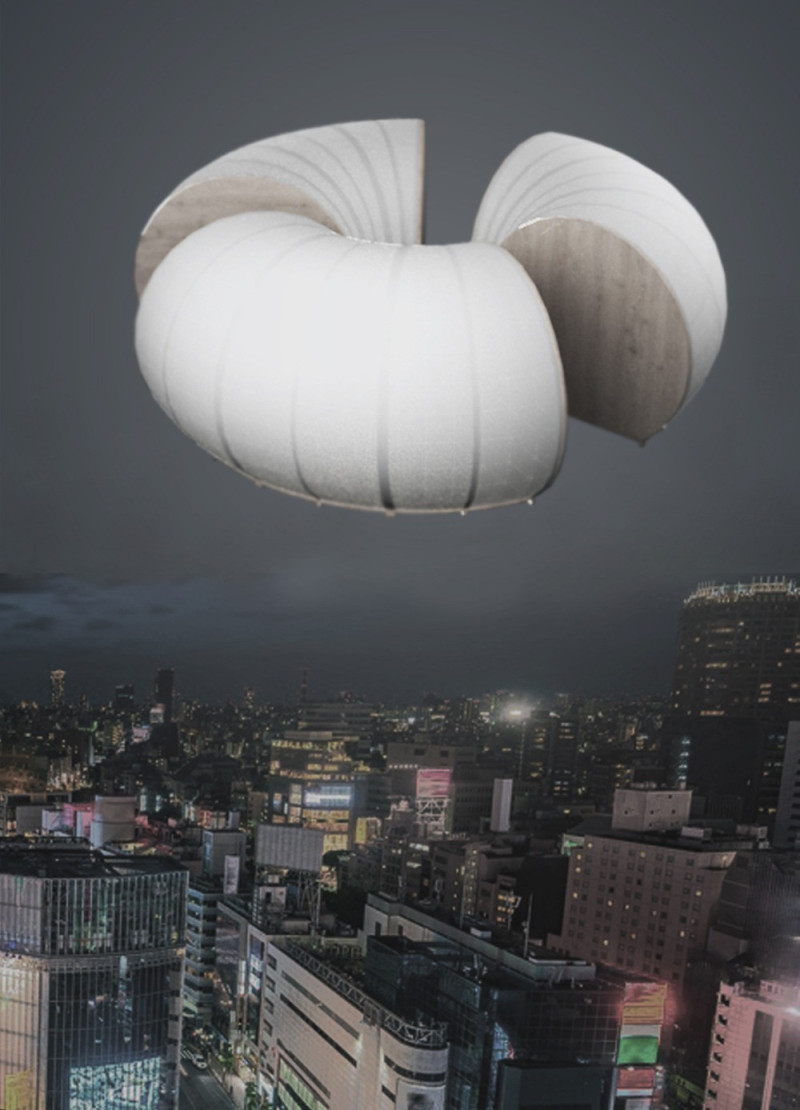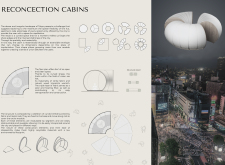5 key facts about this project
At the core of this architectural project lies the notion of adaptability. The cabins are designed to be modular, allowing for flexible configurations that cater to a variety of user needs. The curvilinear form of the cabins not only enhances visual fluidity but also promotes an environment that feels spacious and inviting. This intentional design approach challenges traditional perceptions of confinement often experienced in urban structures. The seamless integration of natural light through the use of a white fabric outer layer creates a bright and airy atmosphere inside, while the material's lightly reflective quality contributes to thermal comfort.
The choice of materials plays a crucial role in the project’s execution. White fabric is used not only for its aesthetic qualities but also for its functional benefits, as it facilitates the diffusion of natural light. This soft surface also works to harmonize with the surrounding urban context, encouraging a sense of calm. The use of natural wood within the interior spaces fosters a connection to the environment, adding warmth and texture that contrasts beautifully with the exterior. Additionally, metal rods are strategically employed to connect the curved timber elements, providing structural integrity and allowing for ease of assembly and disassembly. This attention to material selection highlights the project’s commitment to sustainability and adaptability.
A notable aspect of the Reconection Cabins is their environmental responsiveness. The design emphasizes natural ventilation, allowing for ample airflow that contributes to a pleasant internal microclimate. This feature, combined with the soft materials used in the design, effectively mitigates urban noise, creating a retreat from the bustling city outside. As a result, the cabins encourage users to engage with both their inner thoughts and the dynamic urban environment in a new way.
Moreover, the modular construction permits easy transportation and reconfiguration of the cabins, making them suitable for various locations throughout the city. This flexibility enhances the project's relevance in addressing the constantly evolving needs of urban dwellers and highlights the ability of architecture to adapt to changing contexts.
In exploring the architectural plans, sections, and designs of the Reconection Cabins, one gains a deeper understanding of how thoughtful design can enhance urban living. These elements reveal the underlying architectural ideas that shaped the project, illustrating how the cabins offer not just a physical structure, but an experience that invites reflection and connection. For those interested in the nuanced details and comprehensive vision of the project, further exploration of this architectural endeavor is highly encouraged.























