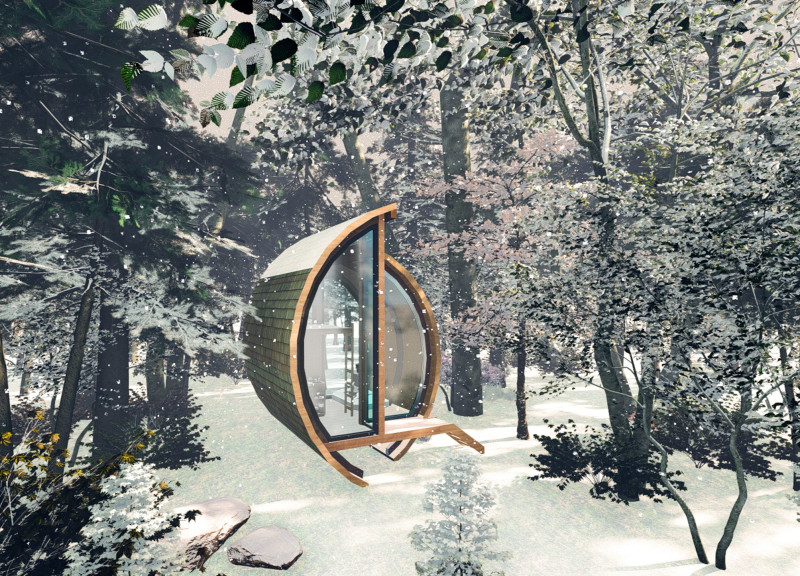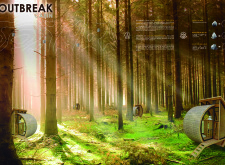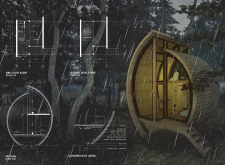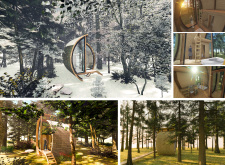5 key facts about this project
Structural Design and Functionality
The cabin consists of a curvilinear form that reflects the aesthetics and symbolism of a lotus flower. This design approach not only emphasizes visual appeal but also ensures aerodynamic efficiency and structural integrity. Utilizing laminated wood beams, the structure gains strength while maintaining a warm, natural appearance. The use of prefabricated insulation panels enhances energy efficiency, aligning with sustainable architectural practices.
An array of large glass windows features prominently in the design, allowing for abundant natural light and unimpeded views of the surrounding forestry. This transparency promotes a seamless transition between the indoor and outdoor environments, reinforcing the project's core philosophy of connectivity with nature. The cabin’s layout accommodates multifunctional living spaces, with designated areas for relaxation, meditation, and practical utilities.
Unique Sustainable Practices
One of the noteworthy aspects of the Outbreak Cabin is its comprehensive approach to sustainability. The project integrates a rainwater harvesting system, allowing occupants to utilize natural resources efficiently. Coupled with natural ventilation strategies, the design optimizes airflow, contributing to indoor climate control without relying heavily on mechanical systems.
The flooring utilizes recycled cork, providing both insulation and sustainability, while the energy-efficient LED lighting diminishes electrical consumption. The elevated design minimizes impact on the forest floor, maintaining ecological balance and allowing for uninterrupted wildlife movement beneath the structure. These elements reflect a commitment to creating an environment that supports both human comfort and ecological integrity.
Architectural Materiality and Aesthetics
The use of materials is fundamental to both the function and aesthetic of the Outbreak Cabin. Laminated wood serves as the primary structural component, complemented by steel framing for additional stability. The architectural joinery between glass and wood fosters a clear connection to the surrounding landscape. Notably, the choice of multi-layered roof isolation enhances thermal regulation, reducing energy requirements for heating and cooling.
The overall design is characterized by a careful selection of sustainable materials, ensuring that each component contributes to the overarching goals of functionality, comfort, and environmental sensitivity.
For further insights into the architectural plans, sections, and designs of the Outbreak Cabin, interested readers are encouraged to explore the project presentation to experience the full range of architectural ideas and innovations employed in creating this unique retreat.


























