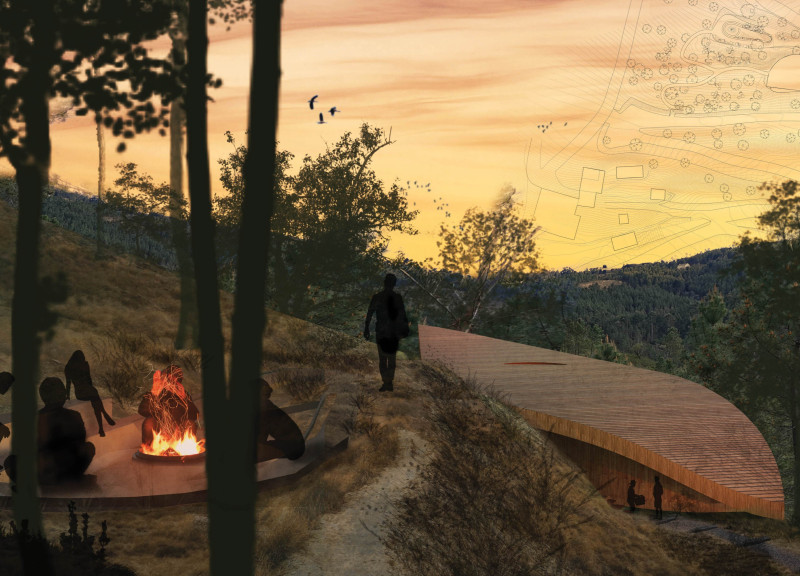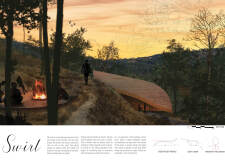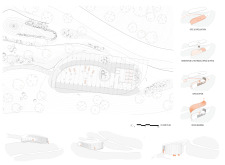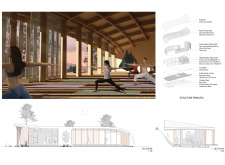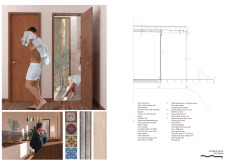5 key facts about this project
This project represents a shift towards creating spaces that not only fulfill functional needs but also foster emotional and psychological health. The design promotes meditation, exercise, and community connection, providing a versatile environment suitable for a range of activities. By prioritizing these aspects, "Swirl" becomes more than just a building; it stands as a space that nurtures the human experience in harmony with nature.
The architectural layout of "Swirl" is carefully orchestrated to create a seamless flow throughout the site. The curved form of the design reflects natural topography, enabling it to blend harmoniously into its surroundings while allowing for expansive views of the forest. The undulating roofs, crafted from sturdy cross-laminated timber, echo the gentle hills of the landscape and capture sunlight creatively, casting dynamic shadows that change with the time of day.
One of the most significant features of the project is its extensive use of sustainable materials. Cedar open cladding provides a warm aesthetic while offering resilience against weather elements. The choice of timber not only enhances the visual impact of the structure but also contributes to the overall sustainability of the building. With a design rooted in eco-friendliness, the project employs low-impact concrete footings combined with steel service supports to ensure a minimal ecological footprint.
Inside, the layout offers designated areas for various activities. The meditation space, highlighted by expansive glass walls, invites natural light, creating a tranquil atmosphere for contemplation. Meanwhile, the yoga and activity area emphasizes fluidity and movement, featuring an open concept that encourages versatility in use. Common areas include kitchens and lounge spaces, which amplify social interaction and foster a sense of community among users.
The architectural design of "Swirl" employs biophilic principles that strengthen the relationship between occupants and the environment. Through the thoughtful positioning of windows and the incorporation of natural elements, users can engage with nature, thereby enhancing their overall experience within the interconnected spaces. The design not only highlights natural views but also strategically utilizes light to create inviting environments conducive to relaxation and socializing.
Unique design approaches are evident throughout the project. Instead of conventional linear layouts, "Swirl" embraces curvilinear forms that promote movement and exploration. This approach facilitates spontaneous interactions and provides occupants with a unique journey through the space, encouraging them to engage with both the building and the landscape in dynamic ways. The strategic integration of private and communal areas further supports the project’s ethos of enhancing connection and well-being.
Overall, "Swirl" is a reflection of contemporary architectural ideas that prioritize human experience within a natural context. The thoughtful incorporation of materials, innovative design strategies, and a focus on sustainability culminate in a project that not only serves its functional purpose but also enriches the lives of those who inhabit it. Readers interested in uncovering more about this project are encouraged to explore the architectural plans, sections, and designs that detail the intricate ideas and careful considerations behind this engaging architecture.


