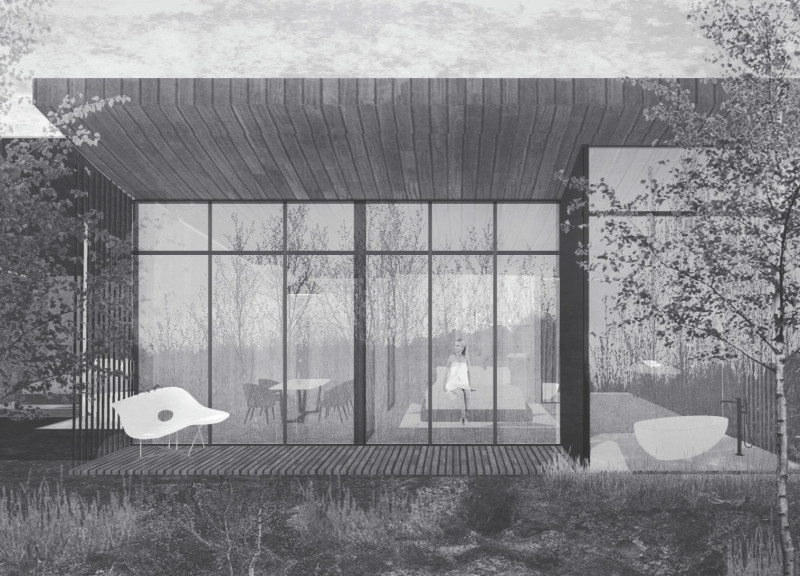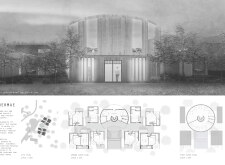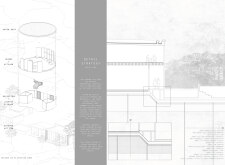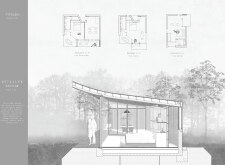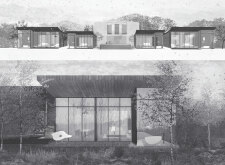5 key facts about this project
At its core, Thermae comprises a central circular reception area that gracefully transitions into a series of individual guest rooms. These rooms are organized in a semi-circular formation, which is a deliberate design choice that echoes the sweeping contours of Iceland's topography. This layout not only frames breathtaking views of the surrounding landscape but also creates an intimate atmosphere that encourages a sense of privacy and togetherness among guests.
One of the key aspects of the project is its material selection, which underscores both the aesthetic and functional qualities of the design. The use of C30 concrete forms the robust basis of the structure, ensuring durability while also allowing for seamless integration with the geothermal heating systems employed throughout the project. Alongside this, basalt stone has been used in the landscaping and structural contexts, paying homage to Iceland's volcanic heritage. The incorporation of cedar wood into the façades adds warmth and a natural quality that blends harmoniously with the environment, enhancing the overall experience of the space.
The thermal efficiency of the building is made possible through innovative strategies, such as the geothermal trap situated beneath the ground floor. This design provides efficient and sustainable heating throughout the facility, utilizing Iceland's readily available geothermal resources. The understanding and integration of local environmental conditions into the architectural approach exemplify a forward-thinking attitude towards sustainability.
The guest rooms in Thermae are thoughtfully named to reflect their relationship with nature, with titles such as Fjollin, Graena, and Vatn. Each room type has been designed to offer a unique experience—Fjollin captures the essence of the mountains, Graena connects guests to the earth, while Vatn invokes the serene quality of water. Large windows adorn the rooms, allowing ample natural light to fill the interiors while creating a visual dialogue with the exterior landscape.
In terms of communal spaces, the design emphasizes gathering without sacrificing privacy. The central reception and lounge area serve as focal points for guest interaction, enhancing the community aspect of the retreat. This balance of private and communal spaces reflects a well-considered approach to hospitality design, providing opportunities for social engagement alongside personal reflection.
Unique to the Thermae project is the blending of contemporary architectural principles with vernacular influences that honor the local context. The curves and organic forms of the building mimic natural landscapes, fostering an experience of unity with the environment. The strategic use of landscaping throughout the site further reinforces this connection, offering guests the chance to immerse themselves in the natural beauty that surrounds them.
Overall, Thermae stands as an architectural project that thoughtfully merges function, sustainability, and aesthetic appeal within its Icelandic landscape. By emphasizing a strong connection between the built environment and the natural world, the project not only enhances the guest experience but also contributes positively to its surroundings. For those interested in a more in-depth understanding of the project, exploring the architectural plans and sections can provide valuable insights into the design ideologies and choices that shape this unique endeavor.


