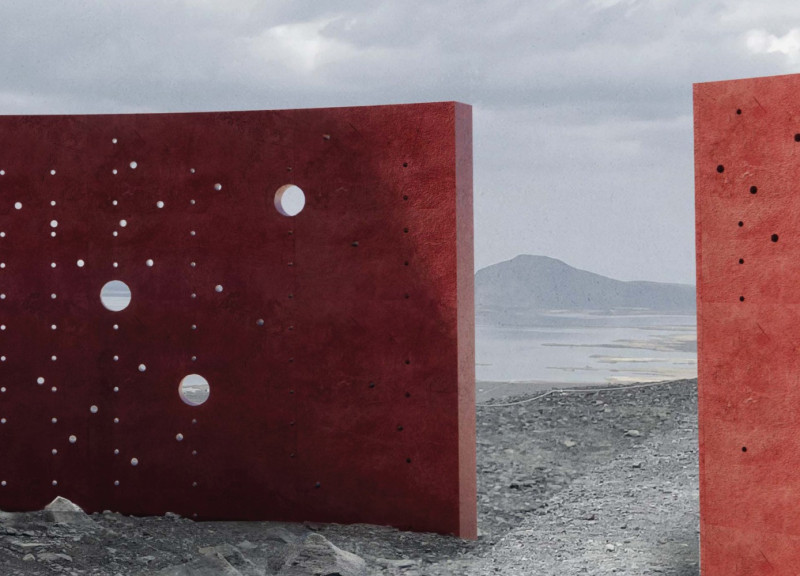5 key facts about this project
At its core, the Hverfjall Lookout Point represents a harmonious relationship between architecture and nature. The structure is purposefully designed to offer visitors a platform to appreciate the intricacies of the natural world. Its function is simple yet profound—fostering a space where individuals can gather, observe, and contemplate the beauty that the Icelandic landscape provides. It creates a moment of pause in the fast-paced world, encouraging a deeper understanding of the environment and its geological history.
The lookout consists of several large, curvilinear concrete walls that rise gracefully to form an inviting viewing area. This design choice reflects an organic interplay with the topography of the land, allowing the structure to sit comfortably within its natural surroundings. The walls are crafted from a red-pigmented concrete that not only offers durability in the often harsh Icelandic climate but also acts as a visual anchor against the muted tones of the volcanic soil and vegetation. The choice of material speaks to an intentional effort to create a structure that is both functional and visually appealing.
One of the notable aspects of the Hverfjall Lookout Point is its series of carefully placed circular perforations in the walls. These openings serve multiple functions, allowing natural light to filter into the space while framing views of the landscape. The design encourages users to engage with the specific elements of the scenery beyond, drawing attention to key geological features and creating a dynamic interaction with the surrounding environment. This thoughtful approach not only enhances the architectural experience but also allows visitors to connect more intimately with the landscape.
The unique design strategies employed in the lookout point reflect a sensitivity to natural forms and processes. The curvature of the walls is reminiscent of ancient earthworks, yet it embodies a modern aesthetic that speaks to the present. The design integrates seamlessly with the rugged volcanic terrain, thereby reinforcing the importance of its geographical context. By creating an environment where visitors can appreciate the magnitude of the natural world, the project invites exploration and fosters a sense of stewardship towards the land.
Through its architecture, the Hverfjall Lookout Point serves as a significant landmark that transcends its immediate function. It embodies architectural ideas that prioritize user experience and environmental harmony. Visitors are encouraged to explore the project further by examining architectural plans, sections, and design elements that reveal the intricate thought processes behind its creation. Each aspect of the design is a testament to the careful consideration that has gone into crafting a meaningful space for observation and reflection in such a unique setting. Those interested in a deeper understanding of how architecture can enhance interaction with the natural environment would benefit from exploring this project in greater detail.























