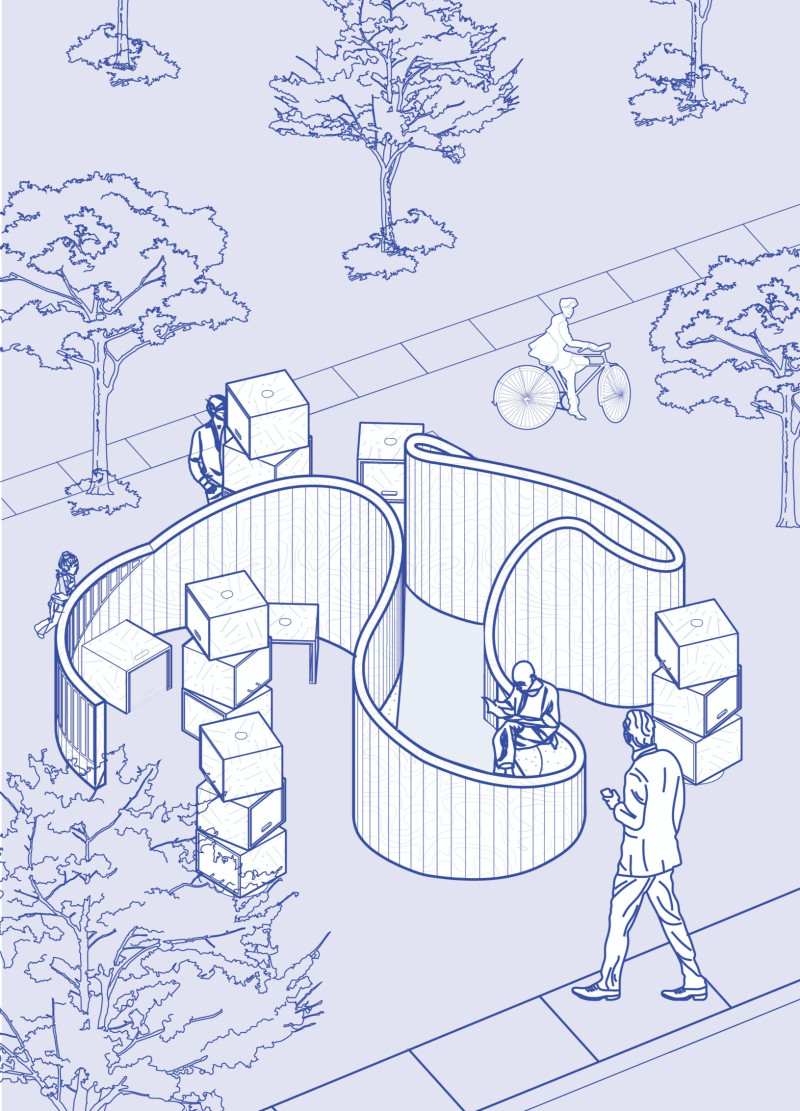5 key facts about this project
The portable reading room is engineered for flexibility, allowing it to be configured in various layouts based on community preferences and spatial constraints. The modular components facilitate custom arrangements, enabling each installation to reflect the unique characteristics of its surrounding environment.
Community-Centric Design Principles
The architectural design emphasizes community involvement as a core principle. Unlike conventional libraries, which often occupy fixed locations, this project is designed to be deployed in different contexts, including parks, public squares, and indoor community centers. The reading room’s configuration can be adjusted to cater to both private reading experiences and collaborative group activities. This adaptability is essential, as it provides spaces that users can personalize, thereby increasing their sense of ownership and engagement with the library.
The materials chosen for the project also highlight important considerations for durability and sustainability. Wood, metal, and glass work together to form a cohesive structure that offers both aesthetic appeal and structural integrity. The selection of textiles enhances the comfort of seating areas and encourages users to linger, fostering deeper engagement with the literature available.
Innovative Spatial Arrangements
The design features a dynamic layout that employs a circular grid system of approximately 1 meter in diameter for each module, allowing for diverse assembly patterns. This unique organizational method results in a space that feels both open and inviting while providing distinct zones for different activities—reading, discussion, and even informal gatherings. The curvilinear forms soften the boundaries of the reading room, promoting a flowing experience that contrasts with more traditional, orthogonal library designs.
Additionally, the project incorporates interactive elements that encourage social interaction among users. The flexible arrangement of seating and shelving can accommodate a range of community events and user activities, from book clubs to educational workshops. This modular approach to library design facilitates varying levels of engagement, creating an environment where literacy can thrive in different social contexts.
Integration of Technology and Sustainability
Aspects of technology integration are present in the design, allowing for the incorporation of digital resources alongside physical books. This dual approach ensures that the reading room remains relevant in an increasingly digital world, providing users access to both traditional literature and modern technological resources.
Sustainability is a critical factor in the execution of the project. The choice of locally sourced materials aligns with eco-friendly practices, minimizing the environmental impact of the structure. This commitment to sustainable design not only supports the local economy but also serves as an educational tool for promoting environmental awareness within the community.
For further insights into "Blueprint: A Portable Reading Room," explore the architectural plans, architectural sections, architectural designs, and architectural ideas that illustrate the project's full potential. Engaging with these elements can deepen your understanding of its functional and aesthetic significance in fostering community literacy and interaction.


























