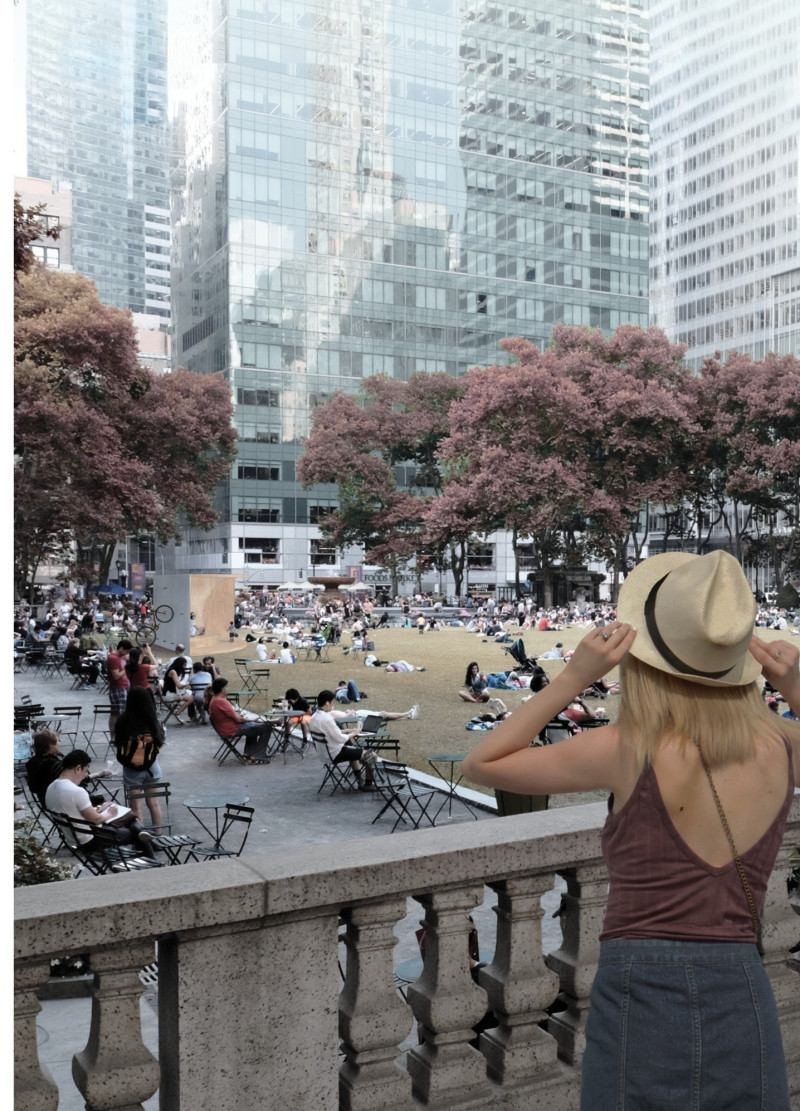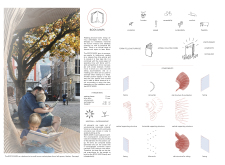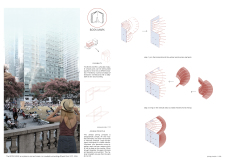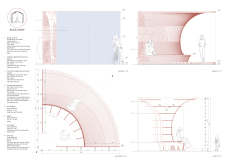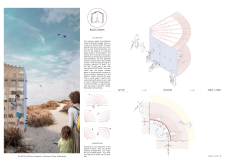5 key facts about this project
At its core, BOOK.MARK represents a rethinking of the traditional library or reading space. Rather than confining literature to closed, often quiet interiors, this design promotes an open and inviting environment conducive to both individual reflection and group interactions. Its function extends beyond mere book storage; it encompasses a space where people can gather, converse, and share ideas, making reading a communal activity rather than a solitary pursuit.
The architecture of BOOK.MARK incorporates a range of thoughtful design elements and materials that enhance its usability and aesthetic appeal. Key components include modular flexibility, enabling the structure to adapt to various spatial configurations, which is particularly valuable in public settings where adaptability is crucial. The use of curvilinear forms introduces an inviting organic quality that encourages exploration while breaking down rigid boundaries typically associated with conventional architectural designs.
Material choices play a significant role in the project's success. With wood-polymer composites used extensively for structural components, polycarbonate panels enhancing light transmission, and galvanized steel forming the sturdy foundation, the design prioritizes sustainability while ensuring durability. These materials not only contribute to the visual identity of the structure but also align with modern ecological standards, fostering a connection between nature and the built environment.
The internal configuration of BOOK.MARK is thoughtfully curated to promote diverse interactions. Users are welcomed into the space through creatively designed entrances that stimulate curiosity. Within, the layout facilitates browsing and discovering literature in a manner reminiscent of a bookstore, with dedicated areas for reading and relaxation that invite users to pause and reflect. Seating arrangements, including slatted benches and bike racks, further enhance the communal atmosphere, encouraging visitors to linger and engage with both the space and one another.
Unique design approaches utilized within BOOK.MARK address practical considerations, such as rainwater management, which is cleverly integrated into the architectural framework. This attention to detail ensures that the space remains functional and welcoming in inclement weather, contributing to its long-term viability as a community resource.
The architectural decisions made in this project reflect broader goals of cultural enrichment and community building. By situating a literary space within public realms, BOOK.MARK seeks to stimulate educational pursuits and enhance local cultural engagement. It becomes more than a structure; it serves as a platform for collective intellectual growth and social cohesion.
BOOK.MARK encourages exploration not only through its physical structure but also by embodying the idea of literature as a communal pursuit. It prompts individuals to see reading as a shared experience, engaging diverse populations in meaningful ways. For those interested in a deeper understanding of the architectural plans, sections, and overall design ideas, engaging with the detailed presentations of the project will offer valuable insights into its multifaceted approach and innovative features.


