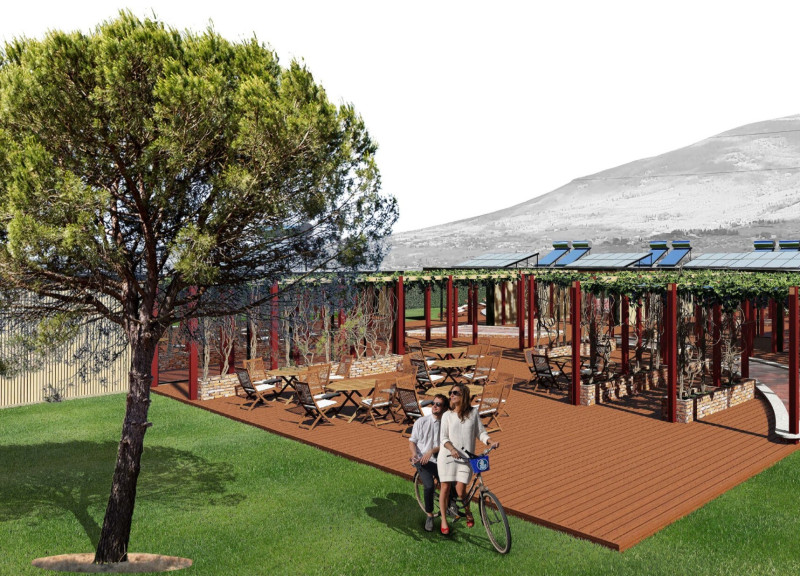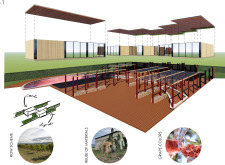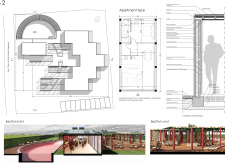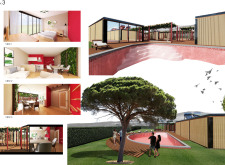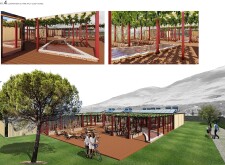5 key facts about this project
At its core, the project represents an integration of modern living with the elegance of the natural landscape. Each guest unit is meticulously crafted to offer comfort without sacrificing aesthetic appeal, reflecting a commitment to high-quality architectural standards. The functional layout consists of individually designed units that provide essential amenities, including living areas, bedrooms, and kitchens, ensuring that guests have a seamless stay while connecting with the surrounding environment.
One of the fundamental elements of this architectural design is its focus on sustainability. The use of reclaimed materials plays a significant role in maintaining an ecological balance, reducing waste and ensuring that new structures honor the historical context of the area. This approach not only emphasizes environmental responsibility but fosters a sense of continuity within the community. The strategic location of the guest units creates a semi-circular formation around communal spaces, enhancing social interaction among guests while maintaining individual privacy.
The layout also includes thoughtfully designed outdoor areas that cater to relaxation and socialization. Central to this outdoor experience is a curvilinear pool accompanied by wooden decking, blending seamlessly with the landscape and providing a tranquil space for guests. A notable design feature is the integration of vineyard trellises, which not only offer shade but also visually link the buildings to the fertile grounds that characterize the region. These trellises serve as living elements within the architecture while promoting biodiversity and a direct engagement with the agricultural setting.
The materiality of this project reflects a careful selection of local resources. Wood is prominently used to bring warmth and authenticity to the units, complemented by steel frameworks that ensure durability and allow for expansive glass facades. These glass elements play a significant role in connecting indoor spaces with the exterior, facilitating an open dialogue with the vineyard views and bringing in natural light. The color palette chosen for the architecture resonates with the natural surroundings, employing earthy tones that enhance the visual harmony of the built forms against the vibrant landscape.
In terms of architectural details, the design ensures that every element serves a purpose while contributing to the overall aesthetic. Sections of the structure provide valuable insights into the design strategies employed, showcasing light wells, eaves, and insulation methods that align with energy efficiency objectives. The thoughtful arrangement of spaces creates an inviting atmosphere that encourages guests to immerse themselves in the culture and beauty of the surrounding area.
The architectural strategies implemented in this project reflect a deep understanding of place and community, where modern techniques are harmonized with traditional elements. The result is an environment that fosters not only relaxation but also a sense of belonging, allowing visitors to fully appreciate the unique allure of Italy's wine culture.
For those interested in delving further into the nuances of this project, exploring the architectural plans, sections, and overall design ideas will provide a comprehensive view of the thoughtful processes and innovative approaches that shape this Wine Guest Homes project.


